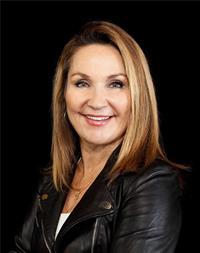1010 North Drive, Port Carling
- Bedrooms: 4
- Bathrooms: 2
- Living area: 2099 square feet
- Type: Residential
- Added: 14 days ago
- Updated: 1 days ago
- Last Checked: 6 hours ago
Bird's Nest Cottage: Expansive Timber Ceilings & Unmatched Lakefront Views on Private Bruce Lake! Perched high above scenic Bruce Lake, this architecturally designed, fully furnished, year-round cottage seamlessly combines rustic elegance w/ breathtaking vistas. Boasting 444’ of private shoreline, boathouse, & soaring timber ceilings, this luxurious 7.1-AC retreat offers the ultimate escape for those seeking privacy & natural beauty in the heart of Muskoka. W/ 4 bedrms & 2 full baths, this stunning 2,000+ SF bungalow features panoramic southern lake views from all principal rms. The newly updated central kitchen is accented by dramatic timber frame elements. The open-concept layout integrates living, dining, & lounging areas, w/ a cozy family rm centred around a wood-burning fireplace for those perfect Muskoka evenings. The primary suite, tucked away in its own wing, ensures comfort & privacy w/ 4-pce ensuite. 3 additional bedrms, a 3-pce main bath, & laundry area completes the interior. Walkouts lead to expansive wrap-around decks, perfect for entertaining/relaxing in nature. The property also features a cozy fire pit area, ideal for gathering under the stars. W/ plenty of space available, there’s also the potential to add a future garage or bunkie, enhancing the versatility & value of this incredible retreat. Recent updates: modern bathrms, freshly painted exterior, shiplap accent walls, trim, California shutters, light fixtures, & more. The boardwalk leads to the lake & boathouse w/ single slip, spacious interior sitting area, & top deck. An ATV trail provides an alternate route to the water. Perfectly positioned between Lake Joseph & Lake Rosseau, & just over 2 hrs from the GTA, enjoy the best of Muskoka living w/ easy access to all amenities. 10 mins from Rosseau & Port Sandfield, & 15 mins from Downtown Port Carling, providing complete privacy while being close to restaurants, boutiques, groceries, LCBO, & more. Don’t miss this once-in-a-lifetime opportunity! (id:1945)
powered by

Property DetailsKey information about 1010 North Drive
- Cooling: None
- Heating: Baseboard heaters
- Stories: 1
- Year Built: 1991
- Structure Type: House
- Exterior Features: Wood
- Foundation Details: Poured Concrete
- Architectural Style: Bungalow
- Construction Materials: Wood frame
Interior FeaturesDiscover the interior design and amenities
- Basement: Unfinished, Crawl space
- Appliances: Washer, Refrigerator, Dishwasher, Wine Fridge, Stove, Dryer, Microwave, Window Coverings
- Living Area: 2099
- Bedrooms Total: 4
- Fireplaces Total: 1
- Fireplace Features: Wood, Other - See remarks
- Above Grade Finished Area: 2099
- Above Grade Finished Area Units: square feet
- Above Grade Finished Area Source: Other
Exterior & Lot FeaturesLearn about the exterior and lot specifics of 1010 North Drive
- View: Lake view
- Lot Features: Backs on greenbelt, Conservation/green belt, Crushed stone driveway, Country residential
- Water Source: Lake/River Water Intake
- Lot Size Units: acres
- Parking Total: 15
- Water Body Name: Bruce Lake
- Lot Size Dimensions: 7.1
- Waterfront Features: Waterfront
Location & CommunityUnderstand the neighborhood and community
- Directions: Peninsula Road to North Drive
- Common Interest: Freehold
- Subdivision Name: Medora
- Community Features: Quiet Area, Community Centre
Utilities & SystemsReview utilities and system installations
- Sewer: Septic System
Tax & Legal InformationGet tax and legal details applicable to 1010 North Drive
- Tax Annual Amount: 5559.78
- Zoning Description: WR1
Additional FeaturesExplore extra features and benefits
- Security Features: None
Room Dimensions

This listing content provided by REALTOR.ca
has
been licensed by REALTOR®
members of The Canadian Real Estate Association
members of The Canadian Real Estate Association
Nearby Listings Stat
Active listings
1
Min Price
$2,250,000
Max Price
$2,250,000
Avg Price
$2,250,000
Days on Market
14 days
Sold listings
0
Min Sold Price
$0
Max Sold Price
$0
Avg Sold Price
$0
Days until Sold
days
Nearby Places
Additional Information about 1010 North Drive


























































