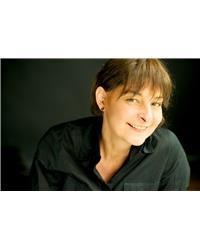272 Tim Sheehan Place, Ottawa
- Bedrooms: 3
- Bathrooms: 3
- Type: Townhouse
- Added: 3 days ago
- Updated: 6 hours ago
- Last Checked: 13 minutes ago
Experience luxurious living in this energy-efficient townhome by EQ Homes, located in the sought-after Kanata/Stittsville area. This stunning property offers 9 ft ceilings, an open-concept layout, and elegant finishes, including quartz countertops in the kitchen and bathrooms, high-end flooring with hardwood on the main, and upgraded carpeting on the second floor and basement. The bright kitchen, equipped with brand new appliances, opens to the living room and backyard, ideal for outdoor dining. The upper level features a master suite with a walk-in closet and spa-like en-suite, plus two spacious bedrooms sharing a full bath. The finished basement provides additional space for a home office, gym, or entertainment area. Close to parks, schools, shopping, dining, and more! 24 hours notice for all showings and all applicants must provide full rental application, credit report, valid photo ID and income verification. Landlord prefers no pets.**UNIT IS PARTIALLY FURNISHED - List Available** (id:1945)
Property Details
- Cooling: Central air conditioning
- Heating: Forced air, Natural gas
- Stories: 2
- Year Built: 2019
- Structure Type: Row / Townhouse
- Exterior Features: Siding
Interior Features
- Basement: Finished, Full
- Flooring: Tile, Hardwood, Wall-to-wall carpet
- Appliances: Washer, Refrigerator, Dishwasher, Stove, Dryer, Hood Fan
- Bedrooms Total: 3
- Bathrooms Partial: 1
Exterior & Lot Features
- Water Source: Municipal water
- Parking Total: 3
- Parking Features: Attached Garage
- Building Features: Laundry - In Suite, Furnished
- Lot Size Dimensions: * ft X * ft
Location & Community
- Common Interest: Freehold
Business & Leasing Information
- Total Actual Rent: 2650
- Lease Amount Frequency: Monthly
Utilities & Systems
- Sewer: Municipal sewage system
Tax & Legal Information
- Zoning Description: Residential
Room Dimensions
This listing content provided by REALTOR.ca has
been licensed by REALTOR®
members of The Canadian Real Estate Association
members of The Canadian Real Estate Association

















