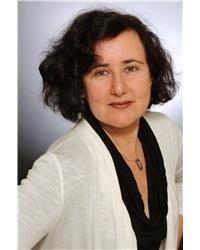862 Fletcher Circle, Ottawa
- Bedrooms: 3
- Bathrooms: 3
- Type: Townhouse
- Added: 14 days ago
- Updated: 14 days ago
- Last Checked: 1 days ago
Beautiful Richcraft built townhome with 1939sqft living space, Hardwood and tile through out main floor, open concept, beautiful kitchen with island & walk in pantry. Master bedroom with ensuit and big walk-in closet and other two good size bedrooms, convienant second floor laundry . Walkout basement with huge recreation room lead to nice backyard without back neighbor. (id:1945)
Property Details
- Cooling: Central air conditioning
- Heating: Forced air, Natural gas
- Stories: 2
- Year Built: 2013
- Structure Type: Row / Townhouse
- Exterior Features: Brick, Siding
Interior Features
- Basement: Finished, Full
- Flooring: Tile, Hardwood, Wall-to-wall carpet
- Appliances: Washer, Refrigerator, Dishwasher, Stove, Dryer, Blinds
- Bedrooms Total: 3
- Fireplaces Total: 1
- Bathrooms Partial: 1
Exterior & Lot Features
- Lot Features: Cul-de-sac
- Water Source: Municipal water
- Parking Total: 2
- Parking Features: Attached Garage, Surfaced
- Building Features: Laundry - In Suite
- Lot Size Dimensions: 20.01 ft X 113.22 ft
Location & Community
- Common Interest: Freehold
- Community Features: Family Oriented
Business & Leasing Information
- Total Actual Rent: 2900
- Lease Amount Frequency: Monthly
Utilities & Systems
- Sewer: Municipal sewage system
Tax & Legal Information
- Zoning Description: Residential
Additional Features
- Security Features: Smoke Detectors
Room Dimensions
This listing content provided by REALTOR.ca has
been licensed by REALTOR®
members of The Canadian Real Estate Association
members of The Canadian Real Estate Association

















