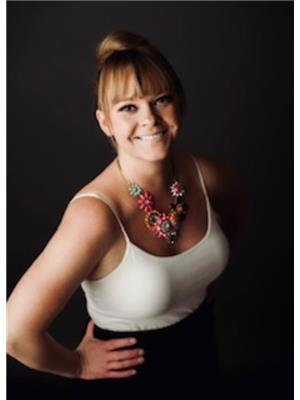1013 Bayview Crescent Sw, Airdrie
- Bedrooms: 3
- Bathrooms: 3
- Living area: 1530.46 square feet
- Type: Townhouse
- Added: 137 days ago
- Updated: 51 days ago
- Last Checked: 12 hours ago
Our Street Towns have No Conde Fees. The Sutton is a perfect home for a home-based business. This reversed floor plan has an bedroom/office and another bedroom on the main floor and a full bathroom. Upstairs you have your beautiful bungalow oasis. This home features 3 bedrooms, 2.5 baths, two outdoor patios, 9' foundation, modern kitchen with kitchen cabinet uppers to ceiling, stainless steel kitchen appliances, a secondary deck with a gas line for a BBQ right off your dining area, as well as other upgrades. With a 20"x22" double attached rear garage and undeveloped basement you will have more than enough room for all your needs. Photos are representative. (id:1945)
powered by

Property DetailsKey information about 1013 Bayview Crescent Sw
Interior FeaturesDiscover the interior design and amenities
Exterior & Lot FeaturesLearn about the exterior and lot specifics of 1013 Bayview Crescent Sw
Location & CommunityUnderstand the neighborhood and community
Tax & Legal InformationGet tax and legal details applicable to 1013 Bayview Crescent Sw
Room Dimensions

This listing content provided by REALTOR.ca
has
been licensed by REALTOR®
members of The Canadian Real Estate Association
members of The Canadian Real Estate Association
Nearby Listings Stat
Active listings
125
Min Price
$369,000
Max Price
$1,600,000
Avg Price
$624,788
Days on Market
46 days
Sold listings
50
Min Sold Price
$388,000
Max Sold Price
$880,000
Avg Sold Price
$615,879
Days until Sold
56 days
Nearby Places
Additional Information about 1013 Bayview Crescent Sw














