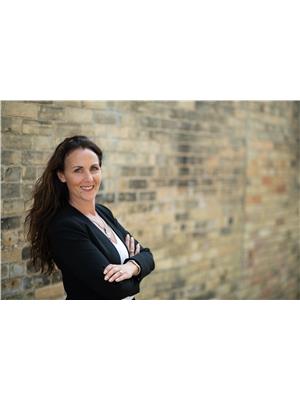203 Church Street N, Wellington North
- Bedrooms: 3
- Bathrooms: 3
- Type: Residential
- Added: 9 days ago
- Updated: 4 days ago
- Last Checked: 17 minutes ago
Welcome to 203 Church St North, a bright and modern semi-detached bungalow built in 2022 that blends style and comfort on an impressive lot. With 3 spacious bedrooms and 2.5 bathrooms, this home is a perfect match for buyers seeking contemporary convenience in a growing and community-focused town. Step inside to discover a beautifully designed main floor that invites abundant natural light. The well-equipped modern kitchen connects seamlessly to the dining area, which features a walkout to a covered porch, a fantastic spot for outdoor relaxation. The layout is both stylish and practical, with tasteful decor throughout. The primary bedroom, located on the main level, offers a peaceful retreat with a walk-in closet and a private 3-piece ensuite. A convenient main-floor laundry, and a handy 2-piece powder room complete the main floor. The fully finished basement is equally inviting, featuring two additional bedrooms, a 4-piece bathroom, and a large recreation room, creating the ideal space for entertaining guests or enjoying cozy nights. With a single-car garage and 2 spaces in the driveway, this home offers plenty of room for parking and easy accessibility. Nestled in Mount Forest, this property offers an attractive blend of tranquil living and practical location. Don't miss the chance to book a showing - this gem at 203 Church St North is waiting for you to call it home. (id:1945)
powered by

Property DetailsKey information about 203 Church Street N
- Cooling: Central air conditioning, Air exchanger
- Heating: Forced air, Forced air, Natural gas, Natural gas
- Stories: 1
- Structure Type: House
- Exterior Features: Brick, Aluminum siding
- Foundation Details: Poured Concrete
- Architectural Style: Bungalow
- Type: Semi-detached bungalow
- Year Built: 2022
- Bedrooms: 3
- Bathrooms: 2.5
- Garage: Single-car
- Driveway Spaces: 2
Interior FeaturesDiscover the interior design and amenities
- Basement: Finished: Fully finished, Additional Bedrooms: 2, Bathroom: 4-piece, Recreation Room: Large
- Appliances: Washer, Refrigerator, Water softener, Dishwasher, Stove, Dryer, Garage door opener remote(s), Water Heater
- Bedrooms Total: 3
- Bathrooms Partial: 1
- Main Floor: Natural Light: Abundant, Kitchen: Well-equipped modern kitchen, Dining Area: Seamlessly connected to kitchen with walkout, Covered Porch: Accessible from dining area, Primary Bedroom: Location: Main level, Walk-in Closet: Yes, Ensuite Bathroom: Private 3-piece, Laundry: Main-floor laundry, Powder Room: 2-piece
- Decor: Tasteful throughout
Exterior & Lot FeaturesLearn about the exterior and lot specifics of 203 Church Street N
- Lot Features: Sump Pump
- Water Source: Municipal water
- Parking Total: 3
- Parking Features: Attached Garage, Attached Garage
- Lot Size Dimensions: 48.7 x 101.6 FT
- Lot: Impressive lot
- Outdoor Space: Covered porch for relaxation
Location & CommunityUnderstand the neighborhood and community
- Directions: On Church St N between Durham St E and Birmingham St N
- Common Interest: Freehold
- Street Dir Suffix: North
- Town: Mount Forest
- Community Focus: Growing and community-focused town
Utilities & SystemsReview utilities and system installations
- Sewer: Sanitary sewer
Tax & Legal InformationGet tax and legal details applicable to 203 Church Street N
- Tax Year: 2024
- Tax Annual Amount: 3257.99
- Zoning Description: R2
Additional FeaturesExplore extra features and benefits
- Parking: Plenty of room for parking and easy accessibility
Room Dimensions

This listing content provided by REALTOR.ca
has
been licensed by REALTOR®
members of The Canadian Real Estate Association
members of The Canadian Real Estate Association
Nearby Listings Stat
Active listings
2
Min Price
$595,000
Max Price
$999,900
Avg Price
$797,450
Days on Market
38 days
Sold listings
0
Min Sold Price
$0
Max Sold Price
$0
Avg Sold Price
$0
Days until Sold
days
Nearby Places
Additional Information about 203 Church Street N











































