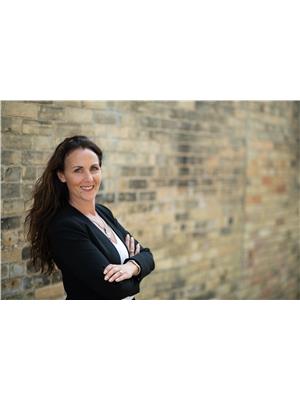771 Princess Street, Mount Forest
- Bedrooms: 4
- Bathrooms: 2
- Living area: 2460 square feet
- Type: Residential
- Added: 2 days ago
- Updated: 18 hours ago
- Last Checked: 10 hours ago
Welcome to this charming 3+1 bedroom bungalow, perfectly suited for first-time buyers or those looking to downsize without compromising on space or quality. Located on a quiet street, this home offers the convenience of single-level living, including main floor laundry, making it ideal for those who prefer accessibility and ease. The main floor features two bedrooms with the third currently used as office/laundry which can easily be converted back if needed, while the fully finished basement provides an additional bedroom, a cozy recreation room, and a newly installed wood stove, perfect for creating a warm and inviting atmosphere. The basement also offers the potential to be transformed into a self-contained apartment or in-law suite, providing flexibility for multi-generational living, in-home care, or an opportunity for additional rental income. The heated garage with inside and yard access is an added bonus, ensuring comfort and convenience throughout the year. The private, fenced yard offers an excellent space for outdoor relaxation, gardening, or family activities, and is further complemented by a premium hot tub with a gazebo, offering the perfect setting to unwind. Situated in a peaceful, family-friendly neighborhood, this home is just minutes away from a new recreation center, park, and ravine, providing endless opportunities for outdoor recreation and relaxation. Whether you're just starting out or looking to downsize, this home offers a fantastic combination of comfort, potential, and convenience. Don't miss your chance to make it your own, schedule your showing today! (id:1945)
powered by

Property DetailsKey information about 771 Princess Street
- Cooling: None
- Heating: Stove, Forced air, Natural gas
- Stories: 1
- Year Built: 2005
- Structure Type: House
- Exterior Features: Brick, Vinyl siding
- Foundation Details: Poured Concrete
- Architectural Style: Bungalow
- Type: Bungalow
- Bedrooms: 3
- Additional Bedroom: 1
- Floors: 1
- Main Floor Laundry: true
Interior FeaturesDiscover the interior design and amenities
- Basement: Finished, Full
- Appliances: Washer, Refrigerator, Water softener, Hot Tub, Dishwasher, Stove, Dryer, Window Coverings, Garage door opener, Microwave Built-in
- Living Area: 2460
- Bedrooms Total: 4
- Fireplaces Total: 1
- Fireplace Features: Wood, Stove
- Above Grade Finished Area: 1230
- Below Grade Finished Area: 1230
- Above Grade Finished Area Units: square feet
- Below Grade Finished Area Units: square feet
- Above Grade Finished Area Source: Assessor
- Below Grade Finished Area Source: Assessor
- Bedrooms On Main Floor: 3
- Current Use Of Third Bedroom: Office/Laundry
- Fully Finished Basement: true
- Bedroom In Basement: true
- Recreation Room: true
- Wood Stove: true
- Potential For In Law Suite: true
Exterior & Lot FeaturesLearn about the exterior and lot specifics of 771 Princess Street
- Lot Features: Ravine, Gazebo, Automatic Garage Door Opener
- Water Source: Municipal water
- Parking Total: 5
- Parking Features: Attached Garage
- Heated Garage: true
- Yard Access: true
- Fenced Yard: true
- Outdoor Space: Private
- Hot Tub: true
- Gazebo: true
Location & CommunityUnderstand the neighborhood and community
- Directions: Queen St. W / Cork St.
- Common Interest: Freehold
- Subdivision Name: 70 - Rural Wellington North
- Community Features: Community Centre
- Neighborhood: Peaceful, family-friendly
- Proximity To Recreation Center: Minutes away
- Proximity To Park: Minutes away
- Proximity To Ravine: Minutes away
Business & Leasing InformationCheck business and leasing options available at 771 Princess Street
- Potential For Rental Income: true
Utilities & SystemsReview utilities and system installations
- Sewer: Municipal sewage system
- Utilities: Natural Gas, Electricity, Cable, Telephone
Tax & Legal InformationGet tax and legal details applicable to 771 Princess Street
- Tax Annual Amount: 3285.96
- Zoning Description: R2
Additional FeaturesExplore extra features and benefits
- Security Features: Smoke Detectors
- Ideal For First Time Buyers: true
- Ideal For Downsizing: true
- Accessibility: true
Room Dimensions

This listing content provided by REALTOR.ca
has
been licensed by REALTOR®
members of The Canadian Real Estate Association
members of The Canadian Real Estate Association
Nearby Listings Stat
Active listings
9
Min Price
$414,977
Max Price
$849,900
Avg Price
$666,275
Days on Market
43 days
Sold listings
9
Min Sold Price
$424,900
Max Sold Price
$929,999
Avg Sold Price
$623,078
Days until Sold
38 days
Nearby Places
Additional Information about 771 Princess Street

















































