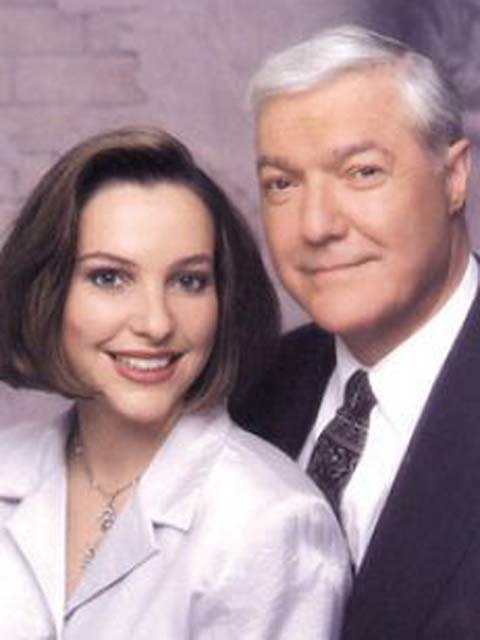Lower 466 Roncesvalles Avenue, Toronto Roncesvalles
- Bathrooms: 1
- Type: Residential
- Added: 2 days ago
- Updated: 2 days ago
- Last Checked: 4 hours ago
Live in this spacious bachelor apartment, nestled in the heart of the vibrant Roncesvalles Neighbourhood today! Positioned just footsteps away from, Dundas St W, this beautiful, solid brick, Montreal-style walk-up amalgamates timeless charm with contemporary living. Embrace the hardwood floors, a newly updated bathroom, access to a washer and dryer just outside your door and more. Pot lights throughout, closet space for organization and storage, and a galley kitchen separate from your living space. Live near High Park on the bustling Roncy Strip.Everyday conveniences are effortlessly close: from grocery shopping to late-night eats, and from relaxed cafe visits at Starbucks to lively nights at local restaurants. Engage in a rich culinary and shopping experience with a myriad of options, all within a leisurely stroll.
Property Details
- Heating: Radiant heat, Natural gas
- Structure Type: House
- Exterior Features: Brick
- Foundation Details: Block
Interior Features
- Basement: Apartment in basement, N/A
- Flooring: Hardwood, Laminate
- Appliances: Washer, Refrigerator, Stove, Dryer
Exterior & Lot Features
- Water Source: Municipal water
- Lot Size Dimensions: 22.11 x 105.06 FT
Location & Community
- Directions: Dundas St W & Roncesvalles Ave
- Common Interest: Freehold
Business & Leasing Information
- Total Actual Rent: 2050
- Lease Amount Frequency: Monthly
Utilities & Systems
- Sewer: Sanitary sewer
Room Dimensions
This listing content provided by REALTOR.ca has
been licensed by REALTOR®
members of The Canadian Real Estate Association
members of The Canadian Real Estate Association













