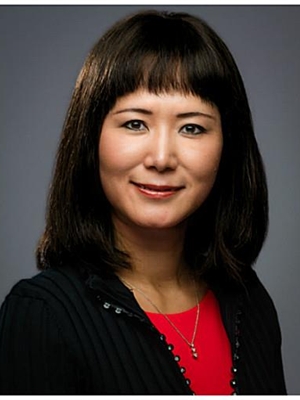147 Garside Avenue S, Hamilton
- Bedrooms: 5
- Bathrooms: 3
- Type: Residential
- Added: 5 days ago
- Updated: 4 days ago
- Last Checked: 12 hours ago
Spectacular 2-Storey Detached Home With Unlimited Potential!! Completely Renovated - Pride Of Workmanship Is Evident! 4 +1 Generous Sized Bedrooms!! Main Floor Primary Bedroom With 3 Pce Ensuite & Fireplace With Oversized Windows Overlooking Huge Backyard And Side Entrance To Yard! Upgraded Kitchens, 2 Sets Of Appliances, Quartz Counters In Both Kitchens And All Washrooms, Engineered Hardwood Floors Thru-Out Main & Upper Levels & Laminate On Lower Levels. U/G Lighting; Open Concept Main Floor. Fully Fenced Backyard Is A Perfect Oasis For Kids To Play, Pets To Roam, Or Gardeners To Work. Upstairs Features 3 Beds With W/I Closets And Spacious Washroom. Lower Level Has Separate Side Entrance To Bright Open Concept Apartment. Incredible Value For Large And Or Extended Families. All New Windows & Doors Etc.. A Must See!. Close To All Amenities, Shopping, Brock University, Parks & Children Playground, Hwys And Local Transportation. (id:1945)
Property DetailsKey information about 147 Garside Avenue S
Interior FeaturesDiscover the interior design and amenities
Exterior & Lot FeaturesLearn about the exterior and lot specifics of 147 Garside Avenue S
Location & CommunityUnderstand the neighborhood and community
Business & Leasing InformationCheck business and leasing options available at 147 Garside Avenue S
Utilities & SystemsReview utilities and system installations
Room Dimensions

This listing content provided by REALTOR.ca
has
been licensed by REALTOR®
members of The Canadian Real Estate Association
members of The Canadian Real Estate Association
Nearby Listings Stat
Active listings
5
Min Price
$2,500
Max Price
$3,500
Avg Price
$2,858
Days on Market
36 days
Sold listings
10
Min Sold Price
$2,150
Max Sold Price
$5,000
Avg Sold Price
$3,135
Days until Sold
24 days
Nearby Places
Additional Information about 147 Garside Avenue S













