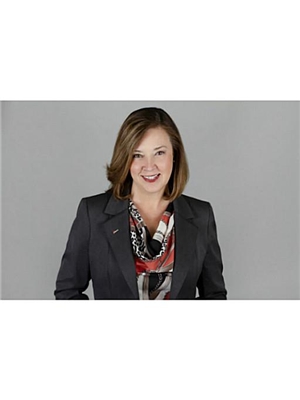2 102 Donnici Drive, Hamilton
- Bedrooms: 1
- Bathrooms: 1
- Type: Residential
- Added: 3 days ago
- Updated: 7 hours ago
- Last Checked: 10 minutes ago
Welcome to this beautifully renovated, partially above-ground one-bedroom unit in Hamilton's Falkirk East neighbourhood! Offering 1,185 sqft of stylish living space with 8-foot ceilings, this brand-new, self-contained unit has never been lived in. The walkout basement with a separate entrance features large, brand-new above-grade windows, filling the space with natural light, and brand-new pot lights for a bright atmosphere. High-quality vinyl flooring and never-used stainless steel appliances enhance the contemporary feel. In-suite laundry with a brand-new washer and dryer is included, and tenants have access to a charming backyard. No pets allowed due to allergies from the owners upstairs. Tenants cover 40% of utilities (water, heat, hydro). Located in an upscale neighbourhood, Falkirk East offers easy access to grocery stores, dining, parks, and services. Close to major highways with ample street parking, this rental is perfect for those seeking a quality home in a great community!
Property DetailsKey information about 2 102 Donnici Drive
- Cooling: Central air conditioning
- Heating: Forced air, Natural gas
- Stories: 1
- Structure Type: House
- Exterior Features: Brick
- Foundation Details: Poured Concrete
- Architectural Style: Raised bungalow
Interior FeaturesDiscover the interior design and amenities
- Basement: Finished, Full, Walk out
- Appliances: Washer, Refrigerator, Dishwasher, Stove, Range, Dryer, Window Coverings
- Bedrooms Total: 1
Exterior & Lot FeaturesLearn about the exterior and lot specifics of 2 102 Donnici Drive
- Lot Features: In suite Laundry
- Water Source: Municipal water
- Parking Features: Attached Garage
- Lot Size Dimensions: 49.2 x 125.3 FT
Location & CommunityUnderstand the neighborhood and community
- Directions: Danson
- Common Interest: Freehold
Business & Leasing InformationCheck business and leasing options available at 2 102 Donnici Drive
- Total Actual Rent: 2200
- Lease Amount Frequency: Monthly
Utilities & SystemsReview utilities and system installations
- Sewer: Sanitary sewer
Room Dimensions

This listing content provided by REALTOR.ca
has
been licensed by REALTOR®
members of The Canadian Real Estate Association
members of The Canadian Real Estate Association
Nearby Listings Stat
Active listings
23
Min Price
$1,750
Max Price
$3,700
Avg Price
$2,232
Days on Market
26 days
Sold listings
13
Min Sold Price
$1,800
Max Sold Price
$2,800
Avg Sold Price
$2,131
Days until Sold
37 days
Nearby Places
Additional Information about 2 102 Donnici Drive









































