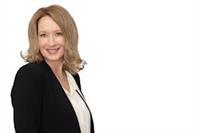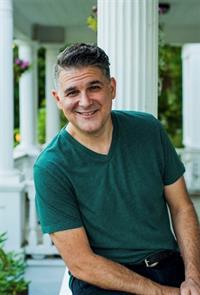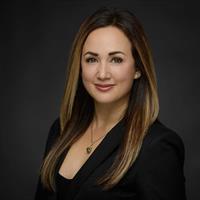114 Riverside Drive, Shediac
- Bedrooms: 14
- Bathrooms: 14
- Living area: 10000 square feet
- Type: Residential
- Added: 295 days ago
- Updated: 30 days ago
- Last Checked: 9 hours ago
One of a kind, unique property tucked away on approximately 4.76 acres of land surrounded by mature trees designed by renowned architect Ernest Walker of Chicago and built in 1911, called the Webster House located in the heart of Shediac with a spectacular view of Shediac Bay. Ideal for bed and breakfast, restaurant, events etc. As you turn into this tree line driveway, you'll be impressed by this 10K square footage historic grand Dutch Colonial way up to the third storey dormers on the metal roof. As you walk in, you'll find an impressive foyer with beautiful original oak floors throughout, elegant open staircase, massive grand salon offers a hearth fireplace that leads to an amazing 4 seasons sunroom with 2 sets of french doors and can accommodate large gatherings. A main floor den, office, bar with eating area plus a commercial kitchen and baths. The upper 2nd and 3rd floors consist of 8 air-conditioned bedrooms each with an ensuite bath. A 2 bedroom inlaw suite plus a 2 bedroom apartment can also be found on this property. Was used as a Bed and Breakfast and additionnal has a wine cellar, outdoor inground pool, with pool house and bath/shower. Close to all amenities, golf, beach, and 15 minutes to Moncton International Airport. (id:1945)
powered by

Property DetailsKey information about 114 Riverside Drive
Interior FeaturesDiscover the interior design and amenities
Exterior & Lot FeaturesLearn about the exterior and lot specifics of 114 Riverside Drive
Location & CommunityUnderstand the neighborhood and community
Utilities & SystemsReview utilities and system installations
Tax & Legal InformationGet tax and legal details applicable to 114 Riverside Drive
Additional FeaturesExplore extra features and benefits
Room Dimensions

This listing content provided by REALTOR.ca
has
been licensed by REALTOR®
members of The Canadian Real Estate Association
members of The Canadian Real Estate Association
Nearby Listings Stat
Active listings
1
Min Price
$1,950,000
Max Price
$1,950,000
Avg Price
$1,950,000
Days on Market
294 days
Sold listings
0
Min Sold Price
$0
Max Sold Price
$0
Avg Sold Price
$0
Days until Sold
days
Nearby Places
Additional Information about 114 Riverside Drive

















