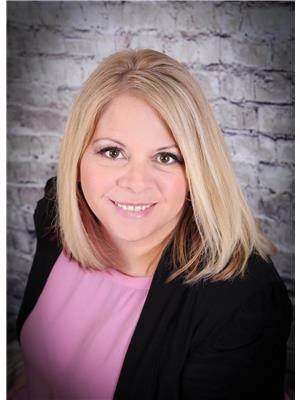1758 9th Street, Brandon
- Bedrooms: 4
- Bathrooms: 2
- Living area: 864 square feet
- Type: Residential
Source: Public Records
Note: This property is not currently for sale or for rent on Ovlix.
We have found 6 Houses that closely match the specifications of the property located at 1758 9th Street with distances ranging from 2 to 7 kilometers away. The prices for these similar properties vary between 224,900 and 396,500.
Nearby Listings Stat
Active listings
19
Min Price
$164,900
Max Price
$699,000
Avg Price
$348,987
Days on Market
51 days
Sold listings
21
Min Sold Price
$189,900
Max Sold Price
$489,900
Avg Sold Price
$309,183
Days until Sold
48 days
Recently Sold Properties
Property Details
- Cooling: Central air conditioning
- Heating: Forced air, Natural gas
- Year Built: 1975
- Structure Type: House
- Architectural Style: Bungalow
Interior Features
- Flooring: Tile, Laminate, Vinyl
- Appliances: Washer, Refrigerator, Dishwasher, Stove, Dryer, Blinds, Window Coverings, Garage door opener
- Living Area: 864
- Bedrooms Total: 4
Exterior & Lot Features
- Lot Features: Low maintenance yard, Corner Site, Built-in wall unit, Private Yard
- Water Source: Municipal water
- Lot Size Units: square feet
- Parking Total: 2
- Parking Features: Other
- Lot Size Dimensions: 5888
Location & Community
- Common Interest: Freehold
Utilities & Systems
- Sewer: Municipal sewage system
Tax & Legal Information
- Tax Year: 2024
- Tax Annual Amount: 3520.85
Additional Features
- Security Features: Smoke Detectors
C16//Brandon/Updated move in ready 4 bedroom 2 bathroom Home. Close to shopping, movie theatre, walking paths, restaurants and 1 block to Brandons newest elementary school. Main floor features updated kitchen with newer stainless appliances, open to Living room with built in cabinet. 3 bedrooms and updated bathroom with tile to ceiling and quartz countertop vanity. Updated lower level complete with spacious rec room boasting laminate flooring, drywall, pot lights and bar. Spacious bedroom (does not meet current egress standards) full bathroom and storage utility room. Spacious deck leading to fully fenced Backyard with firepit. Any & all offers to be presented Sunday July 28, 2024 at 6pm. (id:1945)
Demographic Information
Neighbourhood Education
| Master's degree | 15 |
| Bachelor's degree | 95 |
| University / Below bachelor level | 15 |
| Certificate of Qualification | 35 |
| College | 135 |
| University degree at bachelor level or above | 115 |
Neighbourhood Marital Status Stat
| Married | 455 |
| Widowed | 35 |
| Divorced | 40 |
| Separated | 20 |
| Never married | 190 |
| Living common law | 120 |
| Married or living common law | 570 |
| Not married and not living common law | 280 |
Neighbourhood Construction Date
| 1961 to 1980 | 260 |
| 1981 to 1990 | 65 |
| 1991 to 2000 | 25 |
| 2006 to 2010 | 10 |
| 1960 or before | 45 |










