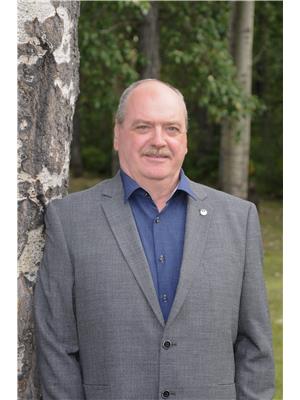5518 52 Street, Berwyn
- Bedrooms: 2
- Bathrooms: 3
- Living area: 1222 square feet
- Type: Mobile
Source: Public Records
Note: This property is not currently for sale or for rent on Ovlix.
We have found 3 undefined that closely match the specifications of the property located at 5518 52 Street with distances ranging from 2 to 10 kilometers away. The prices for these similar properties vary between 95,000 and 120,000.
Recently Sold Properties
Nearby Places
Name
Type
Address
Distance
Peace River School Division No 10
School
Berwyn
0.5 km
Lloyd Garrison School
School
5001 52 Ave
0.7 km
Super A Foods
Grocery or supermarket
PO Box 100
8.6 km
Pomeroy Inn & Suites Grimshaw
Lodging
4311 51 St
8.6 km
Subway
Restaurant
4527 51 St
8.8 km
Peace River School Division No 10
School
Grimshaw
9.0 km
Grimshaw Junior Senior High School
School
4702 51 St
9.0 km
UFA Farm & Ranch Supply
Food
5303 57 Ave
9.0 km
Sammy's Restaurant
Restaurant
5302 51 St
9.0 km
Queen Elizabeth Provincial Park
Park
Grimshaw
9.1 km
Panda's Grill
Restaurant
5001 55 Ave
9.2 km
Kennedy Elementary School
School
Grimshaw
9.2 km
Property Details
- Cooling: None
- Heating: Forced air, Natural gas
- Stories: 1
- Year Built: 2008
- Structure Type: Manufactured Home
- Exterior Features: Vinyl siding
- Foundation Details: Block
- Architectural Style: Mobile Home
- Construction Materials: Wood frame
Interior Features
- Basement: None
- Flooring: Carpeted, Vinyl
- Appliances: Washer, Refrigerator, Dishwasher, Range, Dryer
- Living Area: 1222
- Bedrooms Total: 2
- Bathrooms Partial: 1
- Above Grade Finished Area: 1222
- Above Grade Finished Area Units: square feet
Exterior & Lot Features
- Lot Features: PVC window, No neighbours behind
- Water Source: Municipal water
- Lot Size Units: square feet
- Parking Total: 3
- Parking Features: Attached Garage, Gravel
- Lot Size Dimensions: 7200.00
Location & Community
- Common Interest: Freehold
- Subdivision Name: N/A
Utilities & Systems
- Sewer: Municipal sewage system
- Electric: 100 Amp Service
- Utilities: Water, Sewer, Natural Gas, Electricity
Tax & Legal Information
- Tax Lot: 5
- Tax Year: 2024
- Tax Block: 11
- Parcel Number: 0012473138
- Tax Annual Amount: 1876.68
- Zoning Description: General Residential District (R-G)
Additional Features
- Security Features: Smoke Detectors
What an amazing floorplan! Think of it like having two master bedrooms. Each of the two bedrooms is quite sizable, and each offers its own 4-piece ensuite. Another 2-piece washroom is present near the kitchen for general use. The living areas within the home are located centrally and feature an open living room, kitchen and dining area. This could be the perfect home for a family with a teenager, or a person needing a large guest suite, or just so many other permutations. After seeing this home, you will also wonder why all homes aren’t built with two master bedrooms, …it just makes so much sense once you’ve seen it.The home was constructed in 2008 and has been very well maintained. The owner has constructed an attached single car garage for vehicles and storage. The backyard also has two large storage sheds so there is no shortage of space to tuck away all your non-household items, equipment and vehicles. The property is nestled into the north side of Berwyn, along a quiet street. When you get the time drive-by and if you would like to see more, please reach out to your favourite realtor for a tour. (id:1945)
Demographic Information
Neighbourhood Education
| Bachelor's degree | 15 |
| Certificate of Qualification | 25 |
| College | 50 |
| University degree at bachelor level or above | 20 |
Neighbourhood Marital Status Stat
| Married | 160 |
| Widowed | 40 |
| Divorced | 10 |
| Separated | 5 |
| Never married | 65 |
| Living common law | 15 |
| Married or living common law | 170 |
| Not married and not living common law | 130 |
Neighbourhood Construction Date
| 1961 to 1980 | 40 |
| 1981 to 1990 | 25 |
| 1991 to 2000 | 25 |
| 2006 to 2010 | 15 |
| 1960 or before | 15 |





