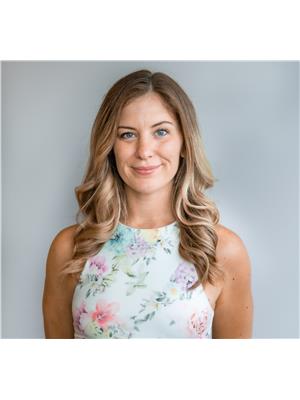2401 Ord Road Unit 15, Kamloops
- Bedrooms: 2
- Bathrooms: 2
- Living area: 1048 square feet
- Type: Mobile
- Added: 60 days ago
- Updated: 20 days ago
- Last Checked: 1 hours ago
This Brock Estates 1991 Manufactured home features 2 bedrooms, sunken living room, bright open eat-in kitchen with skylight. Primary bedroom has a sunken 4 piece ensuite with jetted soaker tub & separate shower, 4 piece main bathroom, spacious office/hobby room and includes 4 appliances, c/air, u/g sprinklers and 3 outside metal blackout blinds. Beautiful yard with garden area, 2 sheds, good parking and a fabulous covered sundeck. Central air 2020, dishwasher 2021, washer 2021, hot water tank 2018 and skylight 2020. Close to all amenities, quick possession is possible and must to view! (id:1945)
powered by

Property DetailsKey information about 2401 Ord Road Unit 15
Interior FeaturesDiscover the interior design and amenities
Exterior & Lot FeaturesLearn about the exterior and lot specifics of 2401 Ord Road Unit 15
Property Management & AssociationFind out management and association details
Utilities & SystemsReview utilities and system installations
Tax & Legal InformationGet tax and legal details applicable to 2401 Ord Road Unit 15
Room Dimensions

This listing content provided by REALTOR.ca
has
been licensed by REALTOR®
members of The Canadian Real Estate Association
members of The Canadian Real Estate Association
Nearby Listings Stat
Active listings
36
Min Price
$199,900
Max Price
$824,900
Avg Price
$516,114
Days on Market
51 days
Sold listings
19
Min Sold Price
$179,900
Max Sold Price
$749,900
Avg Sold Price
$471,700
Days until Sold
58 days
















