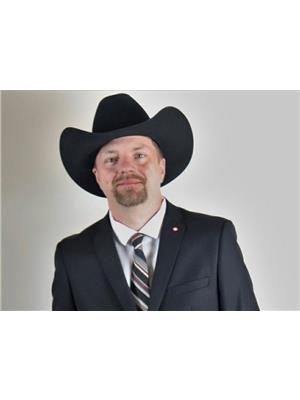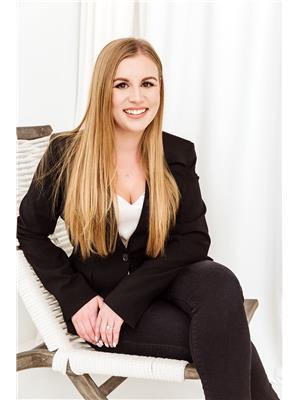120 Owen Road, Wellington North
- Bedrooms: 3
- Bathrooms: 2
- Living area: 2051 square feet
- Type: Residential
- Added: 62 days ago
- Updated: 59 days ago
- Last Checked: 8 hours ago
Discover comfort and convenience in this charming 3-bedroom, 2-bathroom bungalow nestled in Mount Forest. Boasting ample living space and a functional layout, this residence offers ideal living conditions for families or those seeking room to grow. The main floor welcomes you with bright and airy atmosphere, featuring a well appointed kitchen that flows into a large dining room/living room area. The downstairs offers even more living space with a layout designed to use as you see fit. The large deck and ample yard make it perfect for outside entertaining. Residents enjoy the quiet location that is still close to local shops, downtown and essential amenities. Call your REALTOR® today to book your personal showing. (id:1945)
powered by

Property Details
- Cooling: Central air conditioning
- Heating: Forced air, Natural gas
- Stories: 1
- Year Built: 2006
- Structure Type: House
- Exterior Features: Brick, Vinyl siding
- Foundation Details: Poured Concrete
- Architectural Style: Bungalow
Interior Features
- Basement: Partially finished, Full
- Appliances: Washer, Refrigerator, Water softener, Dishwasher, Stove, Dryer, Hood Fan, Window Coverings, Garage door opener
- Living Area: 2051
- Bedrooms Total: 3
- Above Grade Finished Area: 1298
- Below Grade Finished Area: 753
- Above Grade Finished Area Units: square feet
- Below Grade Finished Area Units: square feet
- Above Grade Finished Area Source: Listing Brokerage
- Below Grade Finished Area Source: Listing Brokerage
Exterior & Lot Features
- Water Source: Municipal water
- Parking Total: 5
- Parking Features: Attached Garage
Location & Community
- Directions: FROM HIGHWAY 6, TURN LEFT ONTO SLIGO RD, TURN RIGHT ONTO LONDON RD, TURN RIGHT ONTO OWEN RD, SIGN ON PROPERTY
- Common Interest: Freehold
- Subdivision Name: 72 - Mount Forest
Utilities & Systems
- Sewer: Municipal sewage system
Tax & Legal Information
- Tax Annual Amount: 3705.44
- Zoning Description: RIC
Room Dimensions
This listing content provided by REALTOR.ca has
been licensed by REALTOR®
members of The Canadian Real Estate Association
members of The Canadian Real Estate Association

















