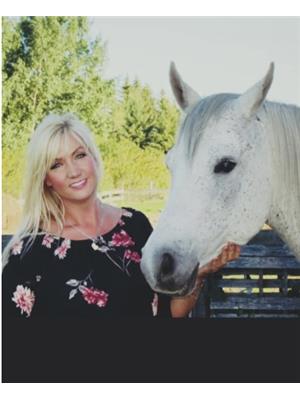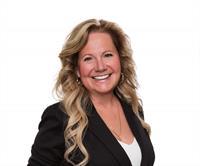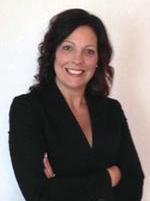1 51076 Rge Rd 3274 Ne 5 51 27 W 3rd, Rural
- Bedrooms: 5
- Bathrooms: 3
- Living area: 1485 square feet
- Type: Residential
- Added: 8 days ago
- Updated: 7 days ago
- Last Checked: 8 minutes ago
STUNNING 7 ACRE ESTATE FOR SALE! Nestled in a serene and picturesque setting, this 1400+ sqft bungalow boasts beauty and tranquility. Set amidst 7 sprawling acres of lush greenery, this incredible property offers the ultimate retreat from the hustle and bustle of city life. This home features natural light and sleek modern finishes with 5 bedroom and 3 bathrooms, and main floor laundry. The kitchen has lots of counter space, large pantry, and an island, open concept to the living room with a cozy fireplace. The oversized master bedroom has a walk in closet and a 3 piece ensuite. Downstairs is a large living room with 3 more bedrooms. This home also has A/C and is on propane. - Triple heated garage perfect for car or truck enthusiasts or those needing extra storage the garage doors are 10ft - 7 acres of private, beautifully landscaped grounds with plenty of room for outdoor activities,peaceful and serene setting with breathtaking views of the surrounding countryside, lots of fruit trees, a pond with a dock to do some paddle boarding. The back yard has 1/2 acre fully fenced, and the water supply is a cistern, kids are in the Lloydminster school division. Book your showing today. (id:1945)
powered by

Property DetailsKey information about 1 51076 Rge Rd 3274 Ne 5 51 27 W 3rd
- Cooling: Central air conditioning
- Heating: Forced air, Propane, Other
- Stories: 1
- Year Built: 2008
- Structure Type: House
- Exterior Features: Vinyl siding
- Foundation Details: Wood, Poured Concrete
- Architectural Style: Bungalow
Interior FeaturesDiscover the interior design and amenities
- Basement: Finished, Full
- Flooring: Tile, Hardwood, Carpeted
- Appliances: Refrigerator, Dishwasher, Stove, Window Coverings, Garage door opener, Washer & Dryer
- Living Area: 1485
- Bedrooms Total: 5
- Fireplaces Total: 1
- Above Grade Finished Area: 1485
- Above Grade Finished Area Units: square feet
Exterior & Lot FeaturesLearn about the exterior and lot specifics of 1 51076 Rge Rd 3274 Ne 5 51 27 W 3rd
- Water Source: Cistern
- Lot Size Units: acres
- Parking Features: Attached Garage
- Lot Size Dimensions: 7.00
Location & CommunityUnderstand the neighborhood and community
- Common Interest: Freehold
Utilities & SystemsReview utilities and system installations
- Sewer: Septic Field
Tax & Legal InformationGet tax and legal details applicable to 1 51076 Rge Rd 3274 Ne 5 51 27 W 3rd
- Tax Lot: .
- Tax Year: 2024
- Tax Block: .
- Tax Annual Amount: 3100
- Zoning Description: AGR
Room Dimensions
| Type | Level | Dimensions |
| Living room | Main level | 8.00 Ft x 13.00 Ft |
| Kitchen | Main level | 8.00 Ft x 13.00 Ft |
| Laundry room | Main level | 5.00 Ft x 7.00 Ft |
| Bedroom | Main level | 9.00 Ft x 10.00 Ft |
| Dining room | Main level | 8.00 Ft x 13.00 Ft |
| Primary Bedroom | Main level | 13.00 Ft x 17.00 Ft |
| 3pc Bathroom | Main level | .00 Ft x .00 Ft |
| 4pc Bathroom | Main level | .00 Ft x .00 Ft |
| Living room | Basement | 24.00 Ft x 25.00 Ft |
| Bedroom | Basement | 11.00 Ft x 10.00 Ft |
| Bedroom | Basement | 9.00 Ft x 10.00 Ft |
| Bedroom | Basement | 9.00 Ft x 10.00 Ft |
| 4pc Bathroom | Basement | .00 Ft x .00 Ft |
| Storage | Main level | .00 Ft x .00 Ft |

This listing content provided by REALTOR.ca
has
been licensed by REALTOR®
members of The Canadian Real Estate Association
members of The Canadian Real Estate Association
Nearby Listings Stat
Active listings
1
Min Price
$549,900
Max Price
$549,900
Avg Price
$549,900
Days on Market
7 days
Sold listings
0
Min Sold Price
$0
Max Sold Price
$0
Avg Sold Price
$0
Days until Sold
days















