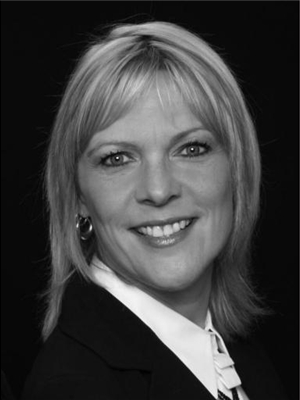91 Nottingham Road, Barrie
- Bedrooms: 4
- Bathrooms: 4
- Type: Residential
- Added: 33 days ago
- Updated: 13 days ago
- Last Checked: 10 hours ago
Welcome to over 2800sq. ft. of luxurious living in this stunning 4-bedroom, 3.5-bathroom home byFernbrook Homes. The open-concept main floor features soaring 9-foot ceilings and an abundance ofnatural light pouring in through large windows. The gourmet kitchen is a true chef's delight, aspacious center island, and high-end stainless steel appliances.Enhancing everyday convenience. Additional features include a full basement with a rough-in for a3-piece bathroom, 9-foot ceilings for future expansion.This exceptional home is just a year old and exemplifies unmatched quality and craftsmanship.Ideally situated just minutes from Barrie South Go Station, Hwy 400, Costco, parks, beaches, FridayHarbour, and top-notch schools. Dont miss the opportunity to call this dream home your own!
powered by

Property Details
- Cooling: Central air conditioning
- Heating: Forced air, Natural gas
- Stories: 2
- Structure Type: House
- Exterior Features: Brick, Vinyl siding
- Foundation Details: Concrete
Interior Features
- Basement: Unfinished, Walk out, N/A
- Flooring: Tile, Hardwood
- Appliances: Water Heater
- Bedrooms Total: 4
- Bathrooms Partial: 1
Exterior & Lot Features
- Lot Features: Conservation/green belt, Carpet Free
- Water Source: Municipal water
- Parking Total: 4
- Parking Features: Attached Garage
- Lot Size Dimensions: 40 x 110 FT
Location & Community
- Directions: Prince William/Mapleview Dr E
- Common Interest: Freehold
- Community Features: School Bus
Utilities & Systems
- Sewer: Sanitary sewer
Tax & Legal Information
- Zoning Description: RESEDENTIAL
Room Dimensions

This listing content provided by REALTOR.ca has
been licensed by REALTOR®
members of The Canadian Real Estate Association
members of The Canadian Real Estate Association
















