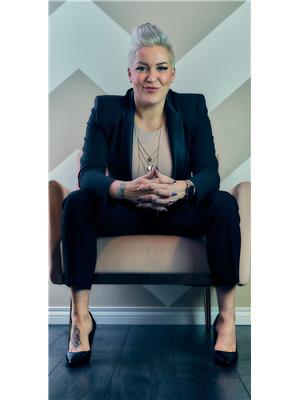26 Willow Li, Fort Saskatchewan
- Bedrooms: 3
- Bathrooms: 3
- Living area: 198.3 square meters
- Type: Residential
- Added: 7 days ago
- Updated: 6 days ago
- Last Checked: 12 hours ago
This stunning custom-built home offers over 2,135 sq ft of thoughtfully designed living space, perfect for family life. The spacious garage provides ample room for both vehicles and storage. Upon entering, you'll find a combined mudroom and laundry area, featuring built-in benches and hooks for added convenience. The expansive walk-through pantry includes a broom closet and extra space for a fridge or freezer. The upgraded kitchen flows seamlessly into a large dining area, with patio doors opening to a generous deck and a large backyard, ideal for outdoor activities and gatherings. The main floor also includes a great room and a den, offering versatile spaces for relaxation or work. Upstairs, you'll find a bonus room and three spacious bedrooms, including a luxurious primary suite with a 5-piece ensuite, featuring double sinks, a jetted tub, and a separate shower. Combining modern features with functional design, this home offers the perfect setting for your family to grow and thrive. (id:1945)
powered by

Property DetailsKey information about 26 Willow Li
- Cooling: Central air conditioning
- Heating: Forced air
- Stories: 2
- Year Built: 2017
- Structure Type: House
- Total Area: 2,135 sq ft
- Garage: Spacious garage with room for vehicles and storage
Interior FeaturesDiscover the interior design and amenities
- Basement: Partially finished, Full
- Appliances: Washer, Refrigerator, Dishwasher, Stove, Dryer, Hood Fan, Garage door opener, Garage door opener remote(s)
- Living Area: 198.3
- Bedrooms Total: 3
- Fireplaces Total: 1
- Bathrooms Partial: 1
- Fireplace Features: Electric, Unknown
- Mudroom: Combined mudroom and laundry area
- Built In Storage: Benches and hooks in the mudroom
- Pantry: Expansive walk-through pantry with broom closet and extra space for fridge or freezer
- Kitchen: Upgraded kitchen flowing into a large dining area
- Dining Area: Large dining area with patio doors
- Great Room: Includes a great room for relaxation
- Den: Den for versatile use
- Bonus Room: Bonus room upstairs
- Bedrooms: Total Bedrooms: 3, Primary Suite: Luxurious primary suite with a 5-piece ensuite, Ensuite Features: Double sinks, jetted tub, separate shower
Exterior & Lot FeaturesLearn about the exterior and lot specifics of 26 Willow Li
- Lot Features: Flat site, Closet Organizers
- Lot Size Units: square meters
- Parking Features: Attached Garage
- Lot Size Dimensions: 461.45
- Deck: Generous deck off dining area
- Backyard: Large backyard, ideal for outdoor activities and gatherings
Location & CommunityUnderstand the neighborhood and community
- Common Interest: Freehold
Tax & Legal InformationGet tax and legal details applicable to 26 Willow Li
- Parcel Number: 4706609
Additional FeaturesExplore extra features and benefits
- Design: Thoughtfully designed for family life
- Modern Features: Combining modern features with functional design
Room Dimensions

This listing content provided by REALTOR.ca
has
been licensed by REALTOR®
members of The Canadian Real Estate Association
members of The Canadian Real Estate Association
Nearby Listings Stat
Active listings
43
Min Price
$329,000
Max Price
$809,900
Avg Price
$534,555
Days on Market
39 days
Sold listings
9
Min Sold Price
$399,900
Max Sold Price
$659,900
Avg Sold Price
$489,339
Days until Sold
41 days
Nearby Places
Additional Information about 26 Willow Li





















































