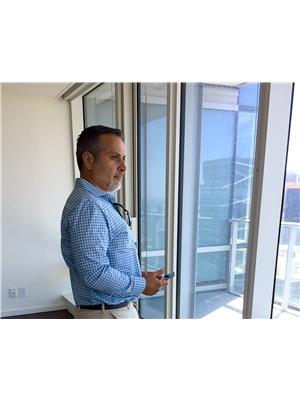146 Britannia Avenue E, Oshawa
- Bedrooms: 6
- Bathrooms: 4
- Type: Residential
- Added: 31 days ago
- Updated: 14 days ago
- Last Checked: 5 hours ago
Welcome To This Spacious 4 Bedroom, 4 Bathroom Home Located In The Highly Sought-After Winfields Community! Enjoy 9 Ft Ceilings On The Main Floor With An Open Concept Living And Dining Room, Complemented By A Bright, Large Eat-In Kitchen Featuring Modern Finishes. Potlights Are Installed Throughout The Home, Creating A Warm And Inviting Atmosphere. The Large And Bright Primary Room Is Complete With A 5pc Ensuite And A Walk-In Closet. The Finished Basement Offers Endless Possibilities With A Separate Entrance, Making It Perfect For Additional Living Space For Your Growing Family Or An In-Law Suite. The Basement Boasts A Recreational Area, Additional Rooms, A Full Bathroom, And A Kitchen. Situated Near Highway 407 And 412, This Home Is Also Steps Away From Ontario Tech University And Durham College, And In Close Proximity To Schools, Public Transportation, Costco, Canadian Brew House, Restaurants, Shopping, And More.
powered by

Property DetailsKey information about 146 Britannia Avenue E
- Cooling: Central air conditioning
- Heating: Forced air, Natural gas
- Stories: 2
- Structure Type: House
- Exterior Features: Brick, Stone
- Foundation Details: Unknown
Interior FeaturesDiscover the interior design and amenities
- Basement: Finished, Apartment in basement, N/A
- Flooring: Hardwood
- Appliances: Washer, Refrigerator, Dishwasher, Stove, Range, Dryer
- Bedrooms Total: 6
- Bathrooms Partial: 1
Exterior & Lot FeaturesLearn about the exterior and lot specifics of 146 Britannia Avenue E
- Lot Features: In-Law Suite
- Water Source: Municipal water
- Parking Total: 6
- Parking Features: Garage
- Lot Size Dimensions: 43 x 122 FT
Location & CommunityUnderstand the neighborhood and community
- Directions: Britannia Ave & Simcoe St
- Common Interest: Freehold
- Street Dir Suffix: East
Utilities & SystemsReview utilities and system installations
- Sewer: Sanitary sewer
Tax & Legal InformationGet tax and legal details applicable to 146 Britannia Avenue E
- Tax Annual Amount: 8962.7
Room Dimensions

This listing content provided by REALTOR.ca
has
been licensed by REALTOR®
members of The Canadian Real Estate Association
members of The Canadian Real Estate Association
Nearby Listings Stat
Active listings
28
Min Price
$809,900
Max Price
$1,499,990
Avg Price
$1,140,374
Days on Market
106 days
Sold listings
11
Min Sold Price
$750,000
Max Sold Price
$1,299,000
Avg Sold Price
$1,043,518
Days until Sold
61 days
Nearby Places
Additional Information about 146 Britannia Avenue E
















































