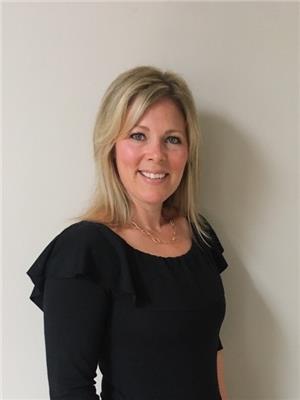1203 8220 Jasper Av Nw Nw, Edmonton
- Bedrooms: 1
- Bathrooms: 2
- Living area: 105.86 square meters
- Type: Apartment
- Added: 8 days ago
- Updated: 7 days ago
- Last Checked: 11 hours ago
Breathtaking River Valley Views!! This 1,139 SQ FT, Updated, 1 Bed, 1.5 Bath with a Balcony is Sure to Impress! The Quiet Corner Unit Offers a Very Spacious, Bright, Open Concept Layout with Ample Storage, Vinyl Plank/Tile Flooring & Heated Bathroom Floors. The Kitchen Features Quartz Countertops, SS Appliances, Glass Backsplash with Feature Wall, a Farmhouse Style Sink & Beautiful Rich Wood Cabinetry. Enjoy your Own In-Suite Laundry(Miele Washer & Dryer). The Unit has Been Freshly Painted & Comes with 1 Heated Underground Assigned Parking Stall, Access to an Updated Fitness Room & Board/Social Room. The ROOF TOP Patio is Absolutely Spectacular, Offering Amazing Panoramic River Valley/Downtown Views. A Very Well Maintained, Secure, Concrete Building Located Just Steps From The River Valley Walking/Biking Trails. Easy Access to the Downtown Core, Commonwealth Stadium, LRT, Riverside Golf Course, Shopping & More. Immediate Possession Available! Great Location, Great Price...This Unit is a MUST SEE! (id:1945)
powered by

Property Details
- Heating: Baseboard heaters
- Year Built: 1979
- Structure Type: Apartment
Interior Features
- Basement: None
- Appliances: Washer, Refrigerator, Dishwasher, Stove, Dryer
- Living Area: 105.86
- Bedrooms Total: 1
- Bathrooms Partial: 1
Exterior & Lot Features
- View: City view, Valley view
- Lot Features: Lane
- Parking Features: Underground, Parkade, Stall, Heated Garage
Location & Community
- Common Interest: Condo/Strata
- Community Features: Public Swimming Pool
Property Management & Association
- Association Fee: 807.44
- Association Fee Includes: Common Area Maintenance, Exterior Maintenance, Landscaping, Property Management, Heat, Water, Insurance, Other, See Remarks
Tax & Legal Information
- Parcel Number: ZZ999999999
Additional Features
- Security Features: Sprinkler System-Fire
Room Dimensions
This listing content provided by REALTOR.ca has
been licensed by REALTOR®
members of The Canadian Real Estate Association
members of The Canadian Real Estate Association

















