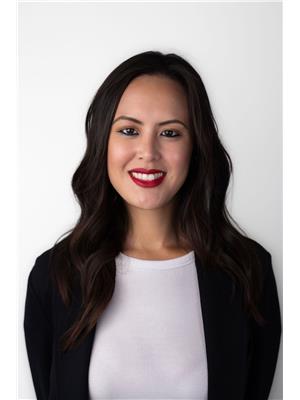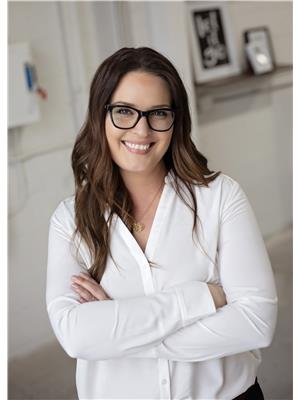229 504 Albany Wy Nw, Edmonton
- Bedrooms: 2
- Bathrooms: 2
- Living area: 69.79 square meters
- Type: Apartment
- Added: 8 days ago
- Updated: 1 days ago
- Last Checked: 10 hours ago
Living in ALBANY offers easy access to local amenities, including excellent dining options, shopping centers, walking trails, parks, and man-made lakes. This 2-BEDROOM, 2-BATHROOM CONDO COMES with 2 PARKING STALLS- one underground and one outside. Upon entering, you'll find a separate foyer leading into the bright, open main living area with beautiful laminate flooring. The kitchen provides ample cupboard space, a large island for dining or entertaining, and a convenient computer nook, perfect for additional office space. The spacious living room features a patio door that opens to a large south-facing balcony, offering views of the surrounding landscape. The primary bedroom includes a large window, a walk-in closet, and direct access to a 4-piece bathroom, while the second bedroom is located next to another 4-piece bathroom. This unit also features in-suite laundry and easy access to the Anthony Henday. (id:1945)
powered by

Property Details
- Heating: Baseboard heaters
- Year Built: 2013
- Structure Type: Apartment
Interior Features
- Basement: None
- Appliances: Washer, Refrigerator, Dishwasher, Stove, Dryer, Microwave Range Hood Combo, Window Coverings
- Living Area: 69.79
- Bedrooms Total: 2
Exterior & Lot Features
- Lot Features: See remarks
- Lot Size Units: square meters
- Parking Total: 2
- Parking Features: Underground, Stall
- Lot Size Dimensions: 68.07
Location & Community
- Common Interest: Condo/Strata
Property Management & Association
- Association Fee: 415.3
- Association Fee Includes: Common Area Maintenance, Exterior Maintenance, Property Management, Heat, Water, Insurance, Other, See Remarks
Tax & Legal Information
- Parcel Number: 10504048
Additional Features
- Security Features: Sprinkler System-Fire
Room Dimensions
This listing content provided by REALTOR.ca has
been licensed by REALTOR®
members of The Canadian Real Estate Association
members of The Canadian Real Estate Association
















