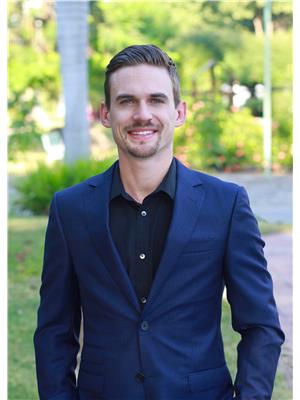1237 32nd S Avenue, Erickson
- Bedrooms: 5
- Bathrooms: 3
- Living area: 1250 square feet
- Type: Farm and Ranch
- Added: 289 days ago
- Updated: 10 days ago
- Last Checked: 14 hours ago
Estate Winery or Orchard! Located next to to Skimmerhorn and Baillie Grohman Wineries!! Most frost free days in the area! Currently 9 Acres Staccato 1.5 Acres Skeena .5 Acres Sweetheart .5 Acres Lapins. Home has 5 bedrooms, 25' by 9' Sunroom , 21' by 16' attached garage. . If you are looking to get into the Orchard business is in place, Winery ,with this aspect is ideal!South facing slope with great drainage. Municipal water and Irrigation in place. Longest frost free property in the Valley! End of the road privacy. Build your dreams here! Call your REALTOR? today! (id:1945)
powered by

Property DetailsKey information about 1237 32nd S Avenue
- Roof: Asphalt shingle, Unknown
- Heating: Baseboard heaters
- Year Built: 1979
- Structure Type: Other
Interior FeaturesDiscover the interior design and amenities
- Basement: Full
- Flooring: Hardwood, Ceramic Tile, Mixed Flooring
- Living Area: 1250
- Bedrooms Total: 5
- Bathrooms Partial: 1
Exterior & Lot FeaturesLearn about the exterior and lot specifics of 1237 32nd S Avenue
- Water Source: Municipal water
- Lot Size Units: acres
- Lot Size Dimensions: 11.4
Location & CommunityUnderstand the neighborhood and community
- Common Interest: Freehold
Utilities & SystemsReview utilities and system installations
- Sewer: Septic tank
Tax & Legal InformationGet tax and legal details applicable to 1237 32nd S Avenue
- Zoning: Agricultural
- Parcel Number: 008-672-091
- Tax Annual Amount: 2290
Room Dimensions

This listing content provided by REALTOR.ca
has
been licensed by REALTOR®
members of The Canadian Real Estate Association
members of The Canadian Real Estate Association
Nearby Listings Stat
Active listings
5
Min Price
$795,000
Max Price
$2,250,000
Avg Price
$1,493,800
Days on Market
157 days
Sold listings
1
Min Sold Price
$799,999
Max Sold Price
$799,999
Avg Sold Price
$799,999
Days until Sold
181 days




























