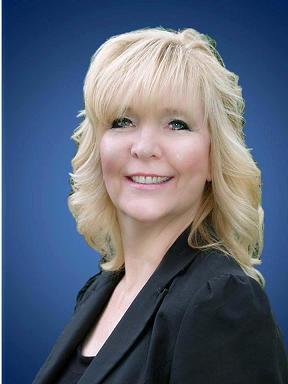120 Sycamore Street, Blue Mountains
- Bedrooms: 3
- Bathrooms: 3
- Type: Residential
- Added: 23 days ago
- Updated: 17 hours ago
- Last Checked: 9 hours ago
Discover an unparalleled lifestyle in this meticulously upgraded Crawford model, offering elegance, comfort and refined finishes throughout. Far from cookie-cutter, with custom feature walls, upgraded tile, window treatments and lighting. A Gourmet chefs kitchen w/ extended custom cabinetry and a butler's pantry. Premium stone countertops, an undermount sink, a designer faucet, and elegant hardware paired with a chic backsplash. A striking gas fireplace is the perfect focal point for cozy nights. The Crawford is the largest semi-detached and the only main-floor layout with access to the garage from inside. Upstairs, your primary suite offers a walk-in closet, an ensuite with double sinks, soaker tub and glass shower. Two additional large bedrooms and upper-level laundry offers comfort and convenience. An 'open to below' layout w/ bonus room and second fireplace on the lower level. Steps from a year-round heated outdoor pool, hot tub, sauna, exercise room, community room at 'The Shed'
powered by

Property DetailsKey information about 120 Sycamore Street
Interior FeaturesDiscover the interior design and amenities
Exterior & Lot FeaturesLearn about the exterior and lot specifics of 120 Sycamore Street
Location & CommunityUnderstand the neighborhood and community
Business & Leasing InformationCheck business and leasing options available at 120 Sycamore Street
Property Management & AssociationFind out management and association details
Utilities & SystemsReview utilities and system installations
Tax & Legal InformationGet tax and legal details applicable to 120 Sycamore Street
Additional FeaturesExplore extra features and benefits
Room Dimensions

This listing content provided by REALTOR.ca
has
been licensed by REALTOR®
members of The Canadian Real Estate Association
members of The Canadian Real Estate Association
Nearby Listings Stat
Active listings
7
Min Price
$849,900
Max Price
$1,125,000
Avg Price
$974,671
Days on Market
55 days
Sold listings
5
Min Sold Price
$679,000
Max Sold Price
$1,149,900
Avg Sold Price
$945,360
Days until Sold
58 days
Nearby Places
Additional Information about 120 Sycamore Street















