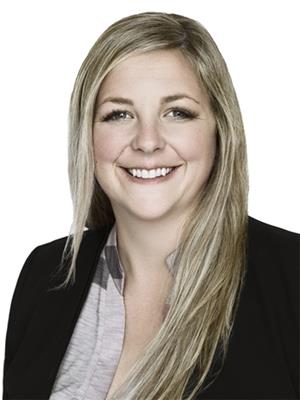24 3 Redland Avenue, Amherst
- Bedrooms: 2
- Bathrooms: 1
- Living area: 640 square feet
- Type: Residential
- Added: 128 days ago
- Updated: 18 days ago
- Last Checked: 9 hours ago
Welcome to the first phase of Orchard Park, Amherst's newest residential development offering affordable new home ownership options. In addition to our bungalow listings and with the trend for small homes becoming popular, we are glad to offer these small footprint Urban Cottage plans, built to all the efficiency and construction standards of any new conventionally built home. With great curb appeal and all the features built in, these two bedroom home designs come in a variety of floor plans and sizes. Our turn key buying process includes land ownership, so there are no monthly lot or homeowner associations fees. This along with frost protected concrete pier-type foundation system, they qualify for traditional mortgages. All designs are single level for easy living and includes enclosed bathtub or walk-in shower and laundry hook-up. The open floor plans also feature vaulted ceilings in the main living space. Our streamlined order to suit process provides you the ability to select custom colors and finishes from the kitchen cabinets, flooring, siding and roofing. (id:1945)
powered by

Property DetailsKey information about 24 3 Redland Avenue
Interior FeaturesDiscover the interior design and amenities
Exterior & Lot FeaturesLearn about the exterior and lot specifics of 24 3 Redland Avenue
Location & CommunityUnderstand the neighborhood and community
Utilities & SystemsReview utilities and system installations
Tax & Legal InformationGet tax and legal details applicable to 24 3 Redland Avenue
Room Dimensions

This listing content provided by REALTOR.ca
has
been licensed by REALTOR®
members of The Canadian Real Estate Association
members of The Canadian Real Estate Association
Nearby Listings Stat
Active listings
15
Min Price
$79,900
Max Price
$299,900
Avg Price
$209,487
Days on Market
95 days
Sold listings
3
Min Sold Price
$179,900
Max Sold Price
$194,900
Avg Sold Price
$184,900
Days until Sold
71 days
Nearby Places
Additional Information about 24 3 Redland Avenue














