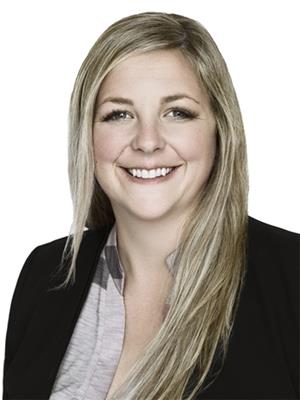1474 Fort Lawrence Road, Amherst
- Bedrooms: 5
- Bathrooms: 2
- Living area: 1616 square feet
- Type: Residential
- Added: 192 days ago
- Updated: 10 days ago
- Last Checked: 9 hours ago
Visit REALTOR® website for additional information.The perfect fusion of modern upgrades and timeless charm! This captivating 5-bedroom, 2-bathroom home with recent renovations ensures a cozy and up-to-date living experience. The adaptable layout allows for a 3BR main unit with a 2BR rental option or a 5BR home with second kitchenette. A quaint barn allows for potential hobby farming. Inside, new flooring exudes elegance, while upgraded electrical panels and Alweather windows enhance efficiency and natural light. The kitchen boasts stylish cupboards and ample space for culinary endeavors or casual dining. With five bedrooms and two bathrooms, convenience and privacy abound. A French door connects living spaces, creating an inviting atmosphere for gatherings. Nestled near Amherst in a lower tax area, this residence offers both comfort and community. To be sold as is where is. (id:1945)
powered by

Property DetailsKey information about 1474 Fort Lawrence Road
Interior FeaturesDiscover the interior design and amenities
Exterior & Lot FeaturesLearn about the exterior and lot specifics of 1474 Fort Lawrence Road
Location & CommunityUnderstand the neighborhood and community
Utilities & SystemsReview utilities and system installations
Tax & Legal InformationGet tax and legal details applicable to 1474 Fort Lawrence Road
Room Dimensions

This listing content provided by REALTOR.ca
has
been licensed by REALTOR®
members of The Canadian Real Estate Association
members of The Canadian Real Estate Association
Nearby Listings Stat
Active listings
1
Min Price
$189,000
Max Price
$189,000
Avg Price
$189,000
Days on Market
192 days
Sold listings
0
Min Sold Price
$0
Max Sold Price
$0
Avg Sold Price
$0
Days until Sold
days
Nearby Places
Additional Information about 1474 Fort Lawrence Road
















