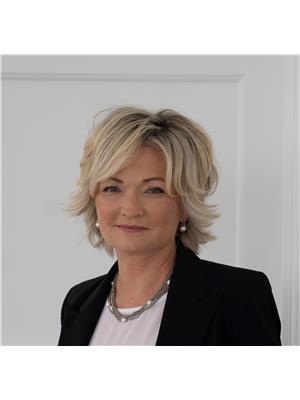Ph 06 12 Old Mill Trail, Toronto Kingsway South
- Bedrooms: 3
- Bathrooms: 3
- Type: Apartment
- Added: 68 days ago
- Updated: 19 days ago
- Last Checked: 1 days ago
**Kingsway's Finest - Fabulous Penthouse Suite - Rare Offering!** Magnificent Penthouse In Prestigious Low-Rise With Stunning Treed Vistas! Elegant Unit With Panoramic, Park-Like Views From Every Window! Imported Italian Hardwood Flooring, Quality Built-Ins, French Doors - High Ceilings! 3 Walk-Outs To Large Terrace With Sensational, Scenic Views! Two Parking Spaces And Locker! 24 Hr Concierge Service! Steps To Subway, Parks, And The Old Mill Inn & Spa!
powered by

Property DetailsKey information about Ph 06 12 Old Mill Trail
- Cooling: Central air conditioning
- Heating: Forced air, Natural gas
- Structure Type: Apartment
- Exterior Features: Concrete, Brick
Interior FeaturesDiscover the interior design and amenities
- Flooring: Hardwood
- Bedrooms Total: 3
- Bathrooms Partial: 1
Exterior & Lot FeaturesLearn about the exterior and lot specifics of Ph 06 12 Old Mill Trail
- Lot Features: Wooded area, Carpet Free, In suite Laundry
- Parking Total: 2
- Parking Features: Underground
- Building Features: Storage - Locker, Exercise Centre, Party Room, Fireplace(s), Security/Concierge, Visitor Parking
Location & CommunityUnderstand the neighborhood and community
- Directions: Bloor/Old Mill
- Common Interest: Condo/Strata
- Community Features: Pet Restrictions
Property Management & AssociationFind out management and association details
- Association Fee: 1821.16
- Association Name: GPM Property Management Inc
- Association Fee Includes: Common Area Maintenance, Cable TV, Heat, Water, Insurance, Parking
Tax & Legal InformationGet tax and legal details applicable to Ph 06 12 Old Mill Trail
- Tax Annual Amount: 7815.4
Additional FeaturesExplore extra features and benefits
- Security Features: Security system
Room Dimensions
| Type | Level | Dimensions |
| Living room | Flat | 8.29 x 3.59 |
| Dining room | Flat | 4.26 x 3.29 |
| Kitchen | Flat | 3.53 x 3.23 |
| Eating area | Flat | 2.16 x 2.34 |
| Primary Bedroom | Flat | 4.87 x 3.35 |
| Bedroom 2 | Flat | 4.35 x 3.35 |
| Den | Flat | 3.47 x 3 |

This listing content provided by REALTOR.ca
has
been licensed by REALTOR®
members of The Canadian Real Estate Association
members of The Canadian Real Estate Association
Nearby Listings Stat
Active listings
2
Min Price
$2,500,000
Max Price
$2,698,000
Avg Price
$2,599,000
Days on Market
48 days
Sold listings
0
Min Sold Price
$0
Max Sold Price
$0
Avg Sold Price
$0
Days until Sold
days











