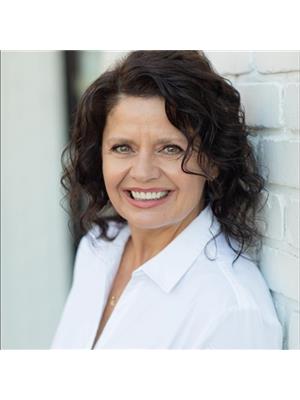89 20350 68 Avenue, Langley
- Bedrooms: 4
- Bathrooms: 3
- Living area: 1692 square feet
- Type: Townhouse
- Added: 29 days ago
- Updated: 25 days ago
- Last Checked: 15 hours ago
This very well maintained 1,700 square foot 4 bedroom duplex style townhouse in family friendly Willoughby Heights has everything a single family home does, without the single family home price tag! Spacious, open floor plan, 3 beds up and a 4th below that could be used as basement or teenage hangout, an extra large double garage with lots of storage and a gorgeous, private fenced yard overlooking greenspace! All this, and just blocks to schools, parks, recreation, transit, shopping and more! (id:1945)
powered by

Property DetailsKey information about 89 20350 68 Avenue
- Heating: Baseboard heaters, Forced air, Natural gas
- Stories: 3
- Year Built: 2005
- Structure Type: Row / Townhouse
- Architectural Style: Other, 3 Level
Interior FeaturesDiscover the interior design and amenities
- Basement: Finished, Partial
- Appliances: Washer, Refrigerator, Dishwasher, Stove, Dryer, Alarm System, Garage door opener
- Living Area: 1692
- Bedrooms Total: 4
- Fireplaces Total: 1
Exterior & Lot FeaturesLearn about the exterior and lot specifics of 89 20350 68 Avenue
- View: Ravine view
- Water Source: Municipal water
- Parking Total: 2
- Parking Features: Garage, Visitor Parking
Location & CommunityUnderstand the neighborhood and community
- Common Interest: Condo/Strata
- Community Features: Pets Allowed With Restrictions, Rentals Allowed
Property Management & AssociationFind out management and association details
- Association Fee: 386.61
Utilities & SystemsReview utilities and system installations
- Sewer: Sanitary sewer, Storm sewer
- Utilities: Water, Natural Gas, Electricity
Tax & Legal InformationGet tax and legal details applicable to 89 20350 68 Avenue
- Tax Year: 2024
- Tax Annual Amount: 4174.97
Additional FeaturesExplore extra features and benefits
- Security Features: Security system

This listing content provided by REALTOR.ca
has
been licensed by REALTOR®
members of The Canadian Real Estate Association
members of The Canadian Real Estate Association
Nearby Listings Stat
Active listings
63
Min Price
$745,900
Max Price
$9,950,000
Avg Price
$1,416,879
Days on Market
46 days
Sold listings
36
Min Sold Price
$749,000
Max Sold Price
$9,200,000
Avg Sold Price
$1,128,935
Days until Sold
50 days
Nearby Places
Additional Information about 89 20350 68 Avenue









































