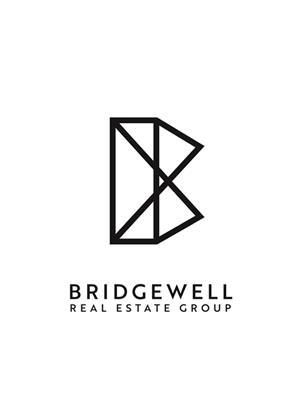1 8726 159 Street, Surrey
- Bedrooms: 3
- Bathrooms: 3
- Living area: 1390 square feet
- Type: Townhouse
- Added: 6 days ago
- Updated: 14 hours ago
- Last Checked: 6 hours ago
Enjoy some of the lowest strata fees in Fleetwood with this bright 2 level 3BR 2.5BTH corner unit! Countless windows illuminate the spacious living rm & dining rm w/ elegant fireplace. Past the main floor powder rm is an open concept, functional eat-in kitchen w/ updated countertops, SS appliances, cabinetry, an island & double SS sink overlooking the refreshed deck & front yard. Upstairs is reserved for the primary boasting a huge closet & ensuite bath w/ XL walk-in shower, 2 addtnl bedrooms, full bath & laundry. NEW modern roller blinds throughout. Annual roof maintenance. Enjoy direct street access, 2 car garage & plenty of visitor spots. Fleetwood Green is steps to all conveniences: Fruiticana, Fresh St Market, Schools, Parks & future 160th Skytrain Station! (id:1945)
powered by

Property DetailsKey information about 1 8726 159 Street
- Heating: Baseboard heaters, Electric
- Year Built: 2006
- Structure Type: Row / Townhouse
- Architectural Style: Other, 3 Level
Interior FeaturesDiscover the interior design and amenities
- Basement: None
- Appliances: Washer, Refrigerator, Dishwasher, Stove, Dryer, Microwave, Garage door opener
- Living Area: 1390
- Bedrooms Total: 3
- Fireplaces Total: 1
Exterior & Lot FeaturesLearn about the exterior and lot specifics of 1 8726 159 Street
- Water Source: Municipal water
- Parking Total: 2
- Parking Features: Garage, Other
- Building Features: Laundry - In Suite
Location & CommunityUnderstand the neighborhood and community
- Common Interest: Condo/Strata
- Community Features: Pets Allowed With Restrictions, Rentals Allowed
Property Management & AssociationFind out management and association details
- Association Fee: 279.38
Utilities & SystemsReview utilities and system installations
- Sewer: Sanitary sewer, Storm sewer
- Utilities: Water, Electricity
Tax & Legal InformationGet tax and legal details applicable to 1 8726 159 Street
- Tax Year: 2024
- Tax Annual Amount: 3311.29
Additional FeaturesExplore extra features and benefits
- Security Features: Smoke Detectors

This listing content provided by REALTOR.ca
has
been licensed by REALTOR®
members of The Canadian Real Estate Association
members of The Canadian Real Estate Association
Nearby Listings Stat
Active listings
119
Min Price
$759,000
Max Price
$4,899,000
Avg Price
$1,564,673
Days on Market
75 days
Sold listings
36
Min Sold Price
$729,999
Max Sold Price
$2,950,000
Avg Sold Price
$1,183,463
Days until Sold
68 days
Nearby Places
Additional Information about 1 8726 159 Street










































