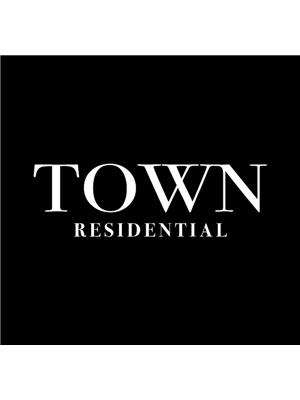14936 Parkland Boulevard Se, Calgary
- Bedrooms: 4
- Bathrooms: 3
- Living area: 2306.47 square feet
- Type: Residential
- Added: 36 days ago
- Updated: 11 days ago
- Last Checked: 8 hours ago
Welcome to PARKLAND RIDGE, where every day feels like a retreat into nature. Perched above the valley, with breathtaking PANORAMIC VIEWS OF FISH CREEK PARK, THE ROCKIES and endless greenery, this home is a rare gem, offering both serenity and convenience.Imagine starting your day with the warmth of the sun streaming through the LARGE WINDOWS that fill every corner of this meticulously maintained, 3,200 sq ft executive home. As you sip your morning coffee in the shaker-style kitchen, the view from your window captures the beauty of the surrounding nature—rolling hills, majestic mountains, and the soft rustling of trees just outside your door.Step into the living and dining areas, where the neutral palette creates a calm, inviting atmosphere. Whether you're hosting a family dinner or enjoying a quiet night at home, the exquisite hardwood flooring and open, sun-filled spaces provide the perfect setting. The family room becomes a cozy retreat, where you can unwind by the gas fireplace, its soft glow framed by a wall of floor-to-ceiling windows. On warm summer evenings, slide open the doors and step onto the covered veranda, where the sounds of nature and a cool breeze invite you to enjoy dinner al fresco or relax with friends around the barbecue.Upstairs, the massive bonus room becomes a favorite spot to catch a spectacular sunset over the Rockies. Imagine opening the sliding doors to enjoy a glass of wine on the deck, watching the sky melt into a blend of pinks and oranges as the day comes to an end.The primary suite is your personal sanctuary. Custom cabinetry provides elegant storage, and the spa-inspired ensuite with heated floors invites you to melt away the stress of the day. Three more generous bedrooms and another bathroom with heated floor ensure everyone in the family has their own space to relax and recharge.Venture downstairs, and you’ll find a spacious family room—perfect for cozy movie nights or turning into a theater room. Ample storage ensures every thing has its place, keeping your home neat and organized.Outdoors, this property continues to impress. The HEATED TRIPLE-CAR GARAGE and additional carport provide space for all your vehicles and toys. The meticulously landscaped backyard offers plenty of space for the kids to play or to host garden parties on sunny afternoons.This isn’t just a home; it’s a lifestyle. With Fish Creek Park at your doorstep, you’re connected to miles of walking and biking trails, the Bow Valley Ranch Restaurant, and Annie’s Café. Family-friendly and community-oriented, Parkland is home to top-rated schools, and Park 96, with its year-round recreation, is just a short walk away. Plus, easy access to Deerfoot Trail makes commuting a breeze.All of this awaits in a home that’s been thoughtfully updated, with a NEW HOT WATER TANK (2023), a new roof (2016), and countless other modern features that ensure peace of mind. (id:1945)
powered by

Show
More Details and Features
Property DetailsKey information about 14936 Parkland Boulevard Se
- Cooling: Central air conditioning
- Heating: Forced air, Natural gas
- Stories: 2
- Year Built: 1977
- Structure Type: House
- Exterior Features: Brick, Composite Siding
- Foundation Details: Poured Concrete
- Construction Materials: Wood frame
Interior FeaturesDiscover the interior design and amenities
- Basement: Finished, Full
- Flooring: Tile, Hardwood, Carpeted
- Appliances: Refrigerator, Dishwasher, Stove, Window Coverings, Garage door opener, Washer & Dryer
- Living Area: 2306.47
- Bedrooms Total: 4
- Fireplaces Total: 1
- Bathrooms Partial: 1
- Above Grade Finished Area: 2306.47
- Above Grade Finished Area Units: square feet
Exterior & Lot FeaturesLearn about the exterior and lot specifics of 14936 Parkland Boulevard Se
- Lot Features: Back lane, No Smoking Home, Gas BBQ Hookup
- Lot Size Units: square meters
- Parking Total: 8
- Parking Features: Attached Garage
- Building Features: Recreation Centre
- Lot Size Dimensions: 642.00
Location & CommunityUnderstand the neighborhood and community
- Common Interest: Freehold
- Street Dir Suffix: Southeast
- Subdivision Name: Parkland
Tax & Legal InformationGet tax and legal details applicable to 14936 Parkland Boulevard Se
- Tax Lot: 57
- Tax Year: 2024
- Tax Block: 36
- Parcel Number: 0017952482
- Tax Annual Amount: 7977
- Zoning Description: R-CG
Room Dimensions

This listing content provided by REALTOR.ca
has
been licensed by REALTOR®
members of The Canadian Real Estate Association
members of The Canadian Real Estate Association
Nearby Listings Stat
Active listings
16
Min Price
$549,000
Max Price
$1,299,000
Avg Price
$781,219
Days on Market
41 days
Sold listings
16
Min Sold Price
$470,000
Max Sold Price
$1,749,900
Avg Sold Price
$821,194
Days until Sold
29 days
Additional Information about 14936 Parkland Boulevard Se


























































