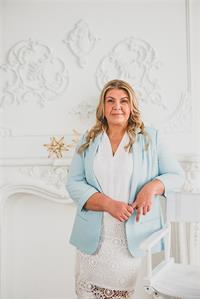2642 5th Line, Innisfil
- Bedrooms: 5
- Bathrooms: 4
- Living area: 3323 square feet
- Type: Residential
- Added: 8 days ago
- Updated: 2 days ago
- Last Checked: 1 days ago
Top 5 Reasons You Will Love This Home: 1) Tranquil estate on over 13-acres allowing you to embrace serenity of this expansive property, featuring more than 300' of fencing along a newly paved road and exclusive gated driveway access 2) Versatile detached shop includes a full-size basketball court, a well-appointed office, and a stylish two bedroom apartment loft above 3) Grand family home offering five bedrooms, a luxurious primary suite, a sun-drenched sunroom adjacent to the kitchen, and an inviting wraparound porch 4) Backyard retreat with over $300,000 invested in creating your private paradise, you will enjoy a custom saltwater pool, a charming pavilion with a bathroom and changing room, a hydro pool hot tub with an automatic cover, and an irrigation system 5) Rural sanctuary with modern convenience, offering both secluded tranquility and proximity to schools, amenities, Lake Simcoe, and major highways. 3,323 fin.sq.ft. Age 38. Visit our website for more detailed information. (id:1945)
powered by

Property Details
- Cooling: Central air conditioning
- Heating: Forced air, Electric
- Stories: 1.5
- Structure Type: House
- Exterior Features: Stone, Vinyl siding
- Foundation Details: Block
Interior Features
- Basement: Finished, Walk-up, N/A
- Flooring: Hardwood, Ceramic, Vinyl
- Appliances: Refrigerator, Hot Tub, Dishwasher, Stove, Microwave
- Bedrooms Total: 5
- Fireplaces Total: 2
- Bathrooms Partial: 1
Exterior & Lot Features
- Lot Features: Wooded area, In-Law Suite
- Parking Total: 14
- Pool Features: Inground pool
- Parking Features: Detached Garage
- Building Features: Fireplace(s)
- Lot Size Dimensions: 543.5 x 1146.5 FT
Location & Community
- Directions: 10 Sideroad/5th Line
- Common Interest: Freehold
Utilities & Systems
- Sewer: Septic System
Tax & Legal Information
- Tax Annual Amount: 10000
- Zoning Description: A1-OSC2
Room Dimensions
This listing content provided by REALTOR.ca has
been licensed by REALTOR®
members of The Canadian Real Estate Association
members of The Canadian Real Estate Association
















