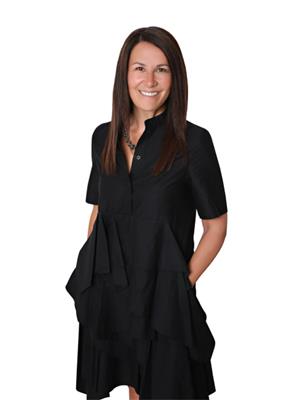7479 Splendour Drive, Niagara Falls
- Bedrooms: 4
- Bathrooms: 3
- Living area: 1807 square feet
- Type: Townhouse
- Added: 30 days ago
- Updated: 29 days ago
- Last Checked: 20 hours ago
This brand-new Freehold townhouse by Pinewood Homes, a trusted local builder known for quality and craftsmanship, offers an ideal opportunity for first-time homebuyers or growing families. Located in a prime Niagara Falls community, youll love the convenience of being close to schools, shopping, and just a short drive from the iconic Falls.With 4 cozy bedrooms and 3 bathrooms, this home provides comfortable living space with room to grow. The kitchen features a spacious layout, perfect for preparing meals and gathering with family. This home boasts thoughtful design and reliable quality throughout. Enjoy easy access to local parks, schools, and major highways, making this an excellent choice for those seeking affordability and convenience in a family-friendly neighborhood. This is a fantastic opportunity to own a well-built home in a growing areadont miss out! (id:1945)
powered by

Property DetailsKey information about 7479 Splendour Drive
Interior FeaturesDiscover the interior design and amenities
Exterior & Lot FeaturesLearn about the exterior and lot specifics of 7479 Splendour Drive
Location & CommunityUnderstand the neighborhood and community
Utilities & SystemsReview utilities and system installations
Tax & Legal InformationGet tax and legal details applicable to 7479 Splendour Drive
Room Dimensions

This listing content provided by REALTOR.ca
has
been licensed by REALTOR®
members of The Canadian Real Estate Association
members of The Canadian Real Estate Association
Nearby Listings Stat
Active listings
61
Min Price
$619,990
Max Price
$2,800,000
Avg Price
$903,617
Days on Market
75 days
Sold listings
22
Min Sold Price
$624,000
Max Sold Price
$1,225,995
Avg Sold Price
$835,850
Days until Sold
92 days
Nearby Places
Additional Information about 7479 Splendour Drive













