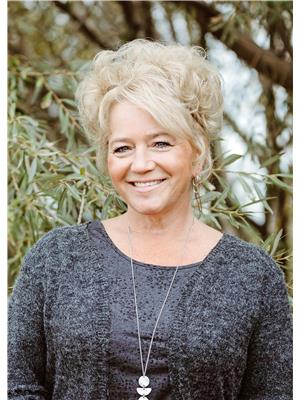11125 108 Avenue, Fairview
- Bedrooms: 3
- Bathrooms: 2
- Living area: 1228 square feet
- Type: Residential
- Added: 115 days ago
- Updated: 2 days ago
- Last Checked: 14 hours ago
Price Reduction! Great value! Introducing this stunning family home, thoughtfully designed to meet all your hosting and entertaining needs. This impressive residence features a spacious kitchen, complete with an abundance of cabinets and generous counter-top space, perfect for preparing family meals or entertaining guests.The expansive dining room flows seamlessly onto a balcony that overlooks the charming town, offering a delightful setting for both intimate dinners and larger gatherings. With two well-appointed bedrooms conveniently located on the main floor, The large primary bedroom offers a separate entrance to the deck. Great for that morning coffee. This home provides comfort and accessibility for family members of all ages.Enjoy cozy evenings in the big family room in the basement, where a warm gas fireplace awaits to create a welcoming atmosphere. The ground level basement walkout adds convenience and ease of access. The laundry is situated in the basement bathroom, ensuring ease of use without compromising living space.Ideally located close to the hospital, this home features back-alley access and a covered patio, perfect for year-round outdoor enjoyment. The paved front drive adds an elegant touch to the already impressive property.Don’t miss the opportunity to make this beautiful family home your own. Schedule a viewing today and experience the perfect blend of comfort, style, and convenience. (id:1945)
powered by

Property DetailsKey information about 11125 108 Avenue
- Cooling: None
- Heating: Forced air
- Stories: 1
- Year Built: 1993
- Structure Type: House
- Exterior Features: Stucco
- Foundation Details: Wood
- Architectural Style: Bungalow
Interior FeaturesDiscover the interior design and amenities
- Basement: Finished, Full
- Flooring: Carpeted, Linoleum
- Appliances: Washer, Refrigerator, Dishwasher, Stove, Dryer
- Living Area: 1228
- Bedrooms Total: 3
- Fireplaces Total: 1
- Above Grade Finished Area: 1228
- Above Grade Finished Area Units: square feet
Exterior & Lot FeaturesLearn about the exterior and lot specifics of 11125 108 Avenue
- Lot Features: See remarks
- Lot Size Units: square meters
- Parking Total: 4
- Parking Features: Attached Garage, Parking Pad, RV
- Lot Size Dimensions: 649.00
Location & CommunityUnderstand the neighborhood and community
- Common Interest: Freehold
- Community Features: Golf Course Development
Tax & Legal InformationGet tax and legal details applicable to 11125 108 Avenue
- Tax Lot: 16
- Tax Year: 2023
- Tax Block: 11
- Parcel Number: 0020917175
- Tax Annual Amount: 3077
- Zoning Description: R2
Room Dimensions

This listing content provided by REALTOR.ca
has
been licensed by REALTOR®
members of The Canadian Real Estate Association
members of The Canadian Real Estate Association
Nearby Listings Stat
Active listings
10
Min Price
$38,000
Max Price
$349,000
Avg Price
$196,960
Days on Market
206 days
Sold listings
3
Min Sold Price
$69,900
Max Sold Price
$169,900
Avg Sold Price
$109,900
Days until Sold
294 days
Nearby Places
Additional Information about 11125 108 Avenue


























