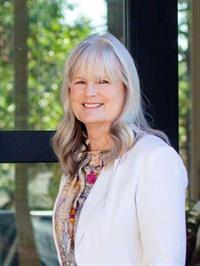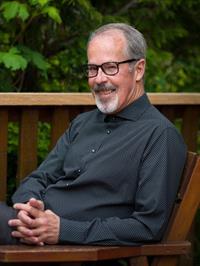384 Parkview Pl, Parksville
- Bedrooms: 3
- Bathrooms: 3
- Living area: 1555 square feet
- Type: Residential
- Added: 25 days ago
- Updated: 25 days ago
- Last Checked: 11 hours ago
This beautifully maintained 3-bedroom, 2-bathroom cul-de-sac rancher is just a short walk from the heart of Parksville, offering both convenience and a peaceful lifestyle. Located on a quiet street, the home features a spacious, well-loved backyard with raised garden beds—perfect for gardening enthusiasts. The inviting, open-concept layout includes a cozy living room, dining area, and bright kitchen with ample storage and counter space. The primary bedroom boasts a private en-suite, while the two additional bedrooms are generously sized, ideal for family or office space. The crawl space offers extra storage, and the double-car garage provides room for vehicles and tools. Enjoy outdoor gatherings in the manicured backyard or stroll to nearby parks and beaches to experience the best of Parksville living. (id:1945)
powered by

Property Details
- Cooling: None
- Heating: Baseboard heaters, Electric
- Year Built: 1983
- Structure Type: House
Interior Features
- Living Area: 1555
- Bedrooms Total: 3
- Fireplaces Total: 1
- Above Grade Finished Area: 1555
- Above Grade Finished Area Units: square feet
Exterior & Lot Features
- Lot Features: Cul-de-sac, Curb & gutter
- Lot Size Units: square feet
- Parking Total: 2
- Lot Size Dimensions: 7366
Location & Community
- Common Interest: Freehold
Tax & Legal Information
- Zoning: Residential
- Parcel Number: 000-250-228
- Tax Annual Amount: 4064
- Zoning Description: RS2
Room Dimensions

This listing content provided by REALTOR.ca has
been licensed by REALTOR®
members of The Canadian Real Estate Association
members of The Canadian Real Estate Association

















