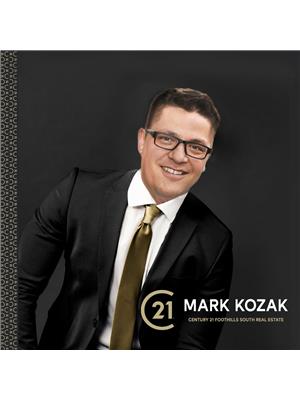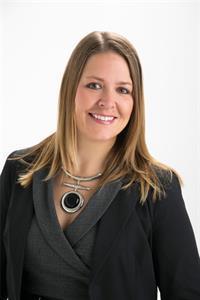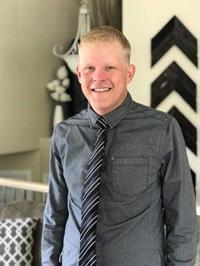164 Lafayette Boulevard W, Lethbridge
- Bedrooms: 5
- Bathrooms: 4
- Living area: 1505 square feet
- Type: Residential
- Added: 3 hours ago
- Updated: 2 hours ago
- Last Checked: 12 minutes ago
Investment opportunity awaits you in this west side bungalow located in the heart of Varsity Village. This 5 bedroom home offers a 3 bedroom, 1.5 bathroom mainfloor suite with an additional 2 bedroom 1 bathroom illegal suite in the basement. But that's not all, the single garage was converted to a studio with an additional 3pce bathroom. All rented out at one point. The home sits on a large 55 x 110ft lot just minutes away from Nicholas Sheran Park, the University and major bus routes. There is a fenced yard with mature trees and even a rear ally. With a little work, this could be your next great investment. (id:1945)
powered by

Property Details
- Cooling: None
- Heating: Forced air, Natural gas
- Stories: 1
- Year Built: 1976
- Structure Type: House
- Exterior Features: Stucco, Aluminum siding
- Foundation Details: Poured Concrete
- Architectural Style: Bungalow
Interior Features
- Basement: Finished, Full, Suite
- Flooring: Laminate, Vinyl
- Appliances: Washer, Refrigerator, Dishwasher, Stove, Dryer, Washer/Dryer Stack-Up
- Living Area: 1505
- Bedrooms Total: 5
- Bathrooms Partial: 1
- Above Grade Finished Area: 1505
- Above Grade Finished Area Units: square feet
Exterior & Lot Features
- Lot Features: Back lane
- Lot Size Units: square feet
- Parking Total: 3
- Parking Features: Carport, Other, Concrete
- Lot Size Dimensions: 6048.00
Location & Community
- Common Interest: Freehold
- Street Dir Suffix: West
- Subdivision Name: Varsity Village
Tax & Legal Information
- Tax Lot: 10
- Tax Year: 2024
- Tax Block: 12
- Parcel Number: 0013521696
- Tax Annual Amount: 3379
- Zoning Description: R-L
Room Dimensions

This listing content provided by REALTOR.ca has
been licensed by REALTOR®
members of The Canadian Real Estate Association
members of The Canadian Real Estate Association

















