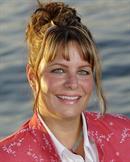4808 4810 Gordon Drive, Kelowna
- Bedrooms: 5
- Bathrooms: 6
- Living area: 4244 square feet
- Type: Residential
- Added: 95 days ago
- Updated: 46 days ago
- Last Checked: 1 hours ago
Looking for a dream house in the prestigious Lower Mission with an option for rental income with full privacy. Look no further. This remarkable property offers a one-of-a-kind layout with room for everyone over 3 levels plus a stand-alone Carriage house to support your monthly mortgage payment or use for extended family. The main level includes an open concept layout, floor-to-ceiling windows for an abundance of natural light, high ceilings, a living room with 2 story ceiling with fireplace, formal dining room, family room, gourmet kitchen, breakfast nook, laundry room, and a spacious pantry. The second floor features a primary bedroom with a 5-pc ensuite, a huge walk-in closet, 2 more good-sized bedrooms, and a full bath. The basement is newly built with permits showcasing a huge game room, an office space, and a 3 pc full bath. The standalone carriage house comes with 2 bedrooms, 2 full baths, a kitchen, a living room, and an attached double-car garage. A huge lot could accommodate RV/boat and plenty of additional parking. MAJOR UPGRADES: New A/C and New Irrigation System. Minutes to beaches, lake, major shopping amenities, H2O, and all 3 level schools. (id:1945)
powered by

Property DetailsKey information about 4808 4810 Gordon Drive
- Roof: Asphalt shingle, Unknown
- Cooling: Central air conditioning
- Heating: Forced air
- Stories: 3
- Year Built: 2008
- Structure Type: House
- Exterior Features: Composite Siding
Interior FeaturesDiscover the interior design and amenities
- Basement: Full
- Flooring: Tile, Hardwood, Carpeted
- Living Area: 4244
- Bedrooms Total: 5
- Fireplaces Total: 1
- Bathrooms Partial: 1
- Fireplace Features: Gas, Unknown
Exterior & Lot FeaturesLearn about the exterior and lot specifics of 4808 4810 Gordon Drive
- Lot Features: Central island, Jacuzzi bath-tub
- Water Source: Municipal water
- Lot Size Units: acres
- Parking Total: 2
- Parking Features: Attached Garage
- Lot Size Dimensions: 0.2
Location & CommunityUnderstand the neighborhood and community
- Common Interest: Freehold
Utilities & SystemsReview utilities and system installations
- Sewer: Municipal sewage system
Tax & Legal InformationGet tax and legal details applicable to 4808 4810 Gordon Drive
- Zoning: Unknown
- Parcel Number: 027-156-559
- Tax Annual Amount: 6748.24
Room Dimensions

This listing content provided by REALTOR.ca
has
been licensed by REALTOR®
members of The Canadian Real Estate Association
members of The Canadian Real Estate Association
Nearby Listings Stat
Active listings
3
Min Price
$1,599,900
Max Price
$1,689,000
Avg Price
$1,645,967
Days on Market
65 days
Sold listings
0
Min Sold Price
$0
Max Sold Price
$0
Avg Sold Price
$0
Days until Sold
days
Nearby Places
Additional Information about 4808 4810 Gordon Drive





































































