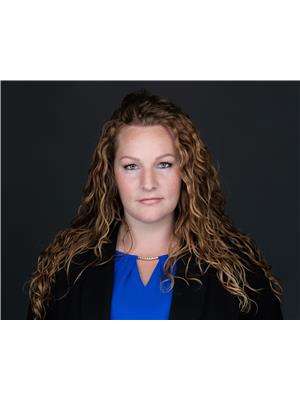801 Melrose Street, Kelowna
- Bedrooms: 5
- Bathrooms: 4
- Living area: 3922 square feet
- Type: Residential
- Added: 3 days ago
- Updated: 2 days ago
- Last Checked: 5 hours ago
Buying a new home requires having the utmost confidence in the builder's experience & integrity. For 20 years, Outback Developments has been building the highest quality homes, taking a hands-on approach that is rarely found in this industry. Family owned company employing local tradespeople in this community. Almost 4000 sq ft w/5 beds, 4 baths, 3 car garage. Modern W/O rancher w/HRV, C/A, N/G furnace, heated tile floors, on-demand HW system (with recirc) & N/G hook-up on the fully covered deck. Main floor has 12' ceilings in entry/great room with a custom designed Westwood kitchen. Frigidaire Pro appls & built-in wine fridge. Great room offers a spectacular view of Black Mountain. Walking trails & hiking areas are just minutes away. Ensuite has under-cabinet lighting, soaker tub, walk-in shower w/rain shower head & wall unit. Heated tile floors & walk-in closet w/built-in shelving. Fully finished walk-out basement planned to allow multiple uses. Extended family? Rental income? Students? Currently, there are 3 bedrooms, 2 baths & 2nd laundry. Fully ""roughed-in"" for 2nd kitchen (sub-panel/2nd meter). Outside has a fenced front patio, B/I irrg. system w/lines for future planters. Side yard parking for vehicle, trailer or boat. 8' garage doors. Rear landscaping incl. (weather permitting) Bring your ideas & we can fulfill your vision for the space. In-ground pool? RV parking for 5th wheel? Private garden paradise? Trampoline? Too many features to list. Come meet the builder. (id:1945)
powered by

Property DetailsKey information about 801 Melrose Street
Interior FeaturesDiscover the interior design and amenities
Exterior & Lot FeaturesLearn about the exterior and lot specifics of 801 Melrose Street
Location & CommunityUnderstand the neighborhood and community
Property Management & AssociationFind out management and association details
Utilities & SystemsReview utilities and system installations
Tax & Legal InformationGet tax and legal details applicable to 801 Melrose Street
Room Dimensions

This listing content provided by REALTOR.ca
has
been licensed by REALTOR®
members of The Canadian Real Estate Association
members of The Canadian Real Estate Association
Nearby Listings Stat
Active listings
24
Min Price
$748,900
Max Price
$3,850,000
Avg Price
$1,519,063
Days on Market
156 days
Sold listings
9
Min Sold Price
$485,000
Max Sold Price
$1,685,000
Avg Sold Price
$1,143,878
Days until Sold
94 days
Nearby Places
Additional Information about 801 Melrose Street












