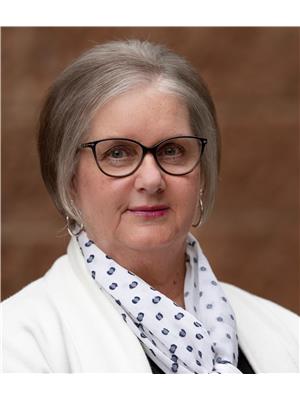199 Echo Ridge Drive, Kelowna
- Bedrooms: 4
- Bathrooms: 4
- Living area: 3076 square feet
- Type: Residential
- Added: 24 days ago
- Updated: 21 days ago
- Last Checked: 18 hours ago
Professionally designed Fawdry home perfectly blends natural elements, warmth, and modern luxury. This unique property combines refined style with everyday comfort, set against beautiful nature & valley views. Flooded with natural light the open-concept living space with soaring 10’ ceilings & expansive windows is the heart of the home. The chef’s kitchen, featuring quartz countertops, custom cabinetry, and top-of-the-line appliances plus a separate beverage center complete the entertainer's dream setup. The spacious living room is anchored by custom cabinetry surrounding a gas fireplace, with large glass doors extending the living space to the patio and pool. This outdoor space is perfect for al fresco dining, overlooking a saltwater pool bordered by a dramatic 20-foot rock face—offering unparalleled privacy for relaxation. Upstairs, the primary bedroom includes an exceptional ensuite with an oversized walk-in shower, and custom wardrobe. 2 additional bedrooms, a bathroom, & laundry complete the upper level. The lower level offers even more versatility, with a bedroom, private gym, lounge area, & a glass-enclosed 180-bottle wine cellar. For convenience & effortless living, a second laundry is located in the mudroom with access to the pool area plus a home office/den on the main floor creates the perfect floorplan. Heated salt water pool with an electronic auto cover. Every detail of this property, from the curb appeal to the luxurious interior, has been meticulously crafted. (id:1945)
powered by

Property DetailsKey information about 199 Echo Ridge Drive
- Roof: Asphalt shingle, Unknown
- Cooling: Central air conditioning
- Heating: Forced air
- Stories: 3
- Year Built: 2022
- Structure Type: House
- Exterior Features: Stucco, Composite Siding
- Architectural Style: Contemporary
- Style: Modern luxury home
- Bedrooms: 4
- Bathrooms: 3
- Levels: 3
Interior FeaturesDiscover the interior design and amenities
- Basement: Full
- Flooring: Tile, Laminate
- Appliances: Water softener
- Living Area: 3076
- Bedrooms Total: 4
- Fireplaces Total: 1
- Bathrooms Partial: 1
- Fireplace Features: Gas, Unknown
- Living Space: Concept: Open-concept, Ceiling Height: 10' ceilings, Natural Light: Flooded with natural light, Fireplace: Gas fireplace with custom cabinetry
- Kitchen: Countertops: Quartz, Cabinetry: Custom cabinetry, Appliances: Top-of-the-line appliances, Beverage Center: Separate beverage center
- Bedrooms Bathrooms: Primary Bedroom: Ensuite: Exceptional ensuite with oversized walk-in shower, Wardrobe: Custom wardrobe, Additional Bedrooms: 2, Additional Bathroom: 1
- Laundry: Upper Level: Includes laundry room, Lower Level: Second laundry in mudroom
- Home Office: Office/den on the main floor
- Additional Spaces: Private Gym: Located in lower level, Lounge Area: Located in lower level, Wine Cellar: Glass-enclosed 180-bottle wine cellar
Exterior & Lot FeaturesLearn about the exterior and lot specifics of 199 Echo Ridge Drive
- View: Mountain view, Valley view, View (panoramic)
- Lot Features: Central island
- Water Source: Municipal water
- Lot Size Units: acres
- Parking Total: 4
- Pool Features: Pool, Inground pool, Outdoor pool
- Parking Features: Attached Garage
- Lot Size Dimensions: 0.14
- Outdoor Space: Patio: Extends living space to patio, Pool: Type: Heated saltwater pool, Auto Cover: Electronic auto cover, View: Overlooks 20-foot rock face
- Privacy: Unparalleled privacy for relaxation
- Curb Appeal: Meticulously crafted
Location & CommunityUnderstand the neighborhood and community
- Common Interest: Freehold
- Community Features: Family Oriented
- Views: Beautiful nature & valley views
Utilities & SystemsReview utilities and system installations
- Sewer: Municipal sewage system
Tax & Legal InformationGet tax and legal details applicable to 199 Echo Ridge Drive
- Zoning: Unknown
- Parcel Number: 030-693-993
- Tax Annual Amount: 5812.77
Additional FeaturesExplore extra features and benefits
- Security Features: Security system, Controlled entry
- Versatility: Lower level offers versatility for different uses
Room Dimensions

This listing content provided by REALTOR.ca
has
been licensed by REALTOR®
members of The Canadian Real Estate Association
members of The Canadian Real Estate Association
Nearby Listings Stat
Active listings
18
Min Price
$965,000
Max Price
$2,458,000
Avg Price
$1,528,428
Days on Market
75 days
Sold listings
6
Min Sold Price
$679,900
Max Sold Price
$1,799,900
Avg Sold Price
$1,239,467
Days until Sold
91 days
Nearby Places
Additional Information about 199 Echo Ridge Drive











































































