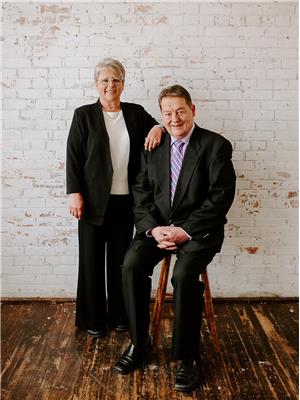11219 101 St Nw, Edmonton
- Bedrooms: 2
- Bathrooms: 2
- Living area: 81.67 square meters
- Type: Residential
- Added: 5 days ago
- Updated: 5 days ago
- Last Checked: 2 hours ago
ATTENTION INVESTORS! This charming bungalow features newly installed vinyl plank flooring in the kitchen, dining, and living rooms, paired with soft, plush carpeting in the two upstairs bedrooms and hallway, all freshly painted. The master bedroom is fitted with a ceiling fan, while the bathroom showcases updated stone tile flooring. Two linen closets are conveniently situated in the main hallway. The spacious kitchen boasts white cabinets and includes a built-in dishwasher. An elegant curved archway connects the kitchen to the dining and living areas, accentuated by a decorative fireplace. The entrance to the lower level and the downstairs bathroom are adorned with intricately crafted tri-color pine wood doors. The basement is equipped with a complete kitchen featuring a refrigerator, stove, microwave, and dining space. The renovated basement bathroom offers a neutral palette, stylish clay plaster walls, and a stunning custom-designed pebble and rock shower. (id:1945)
powered by

Show
More Details and Features
Property DetailsKey information about 11219 101 St Nw
- Heating: Forced air
- Stories: 1
- Year Built: 1941
- Structure Type: House
- Architectural Style: Bungalow
- Type: Bungalow
- Bedrooms: 2
- Bathrooms: 2
- Basement: Finished
- Lower Level: Complete kitchen
Interior FeaturesDiscover the interior design and amenities
- Basement: Partially finished, Full
- Appliances: Washer, Refrigerator, Dishwasher, Stove, Dryer
- Living Area: 81.67
- Bedrooms Total: 2
- Flooring: Kitchen: Vinyl plank, Dining: Vinyl plank, Living Room: Vinyl plank, Bedrooms: Carpet, Hallway: Carpet, Bathroom: Stone tile
- Paint: Freshly painted
- Ceiling Fan: Master bedroom
- Linen Closets: Two in main hallway
- Kitchen: Cabinets: White, Appliances: Built-in dishwasher, Dining Space: In basement kitchen
- Archway: Elegant curved connecting kitchen to dining and living areas
- Fireplace: Decorative
Exterior & Lot FeaturesLearn about the exterior and lot specifics of 11219 101 St Nw
- Lot Features: See remarks, Lane
- Lot Size Units: square meters
- Parking Features: No Garage
- Lot Size Dimensions: 482.74
Location & CommunityUnderstand the neighborhood and community
- Common Interest: Freehold
Tax & Legal InformationGet tax and legal details applicable to 11219 101 St Nw
- Parcel Number: 4005005
Additional FeaturesExplore extra features and benefits
- Doors: Intricately crafted tri-color pine wood doors
- Basement Features: Kitchen Appliances: Refrigerator, Stove, Microwave, Bathroom: Design: Neutral palette, Walls: Clay plaster, Shower: Custom-designed pebble and rock
Room Dimensions

This listing content provided by REALTOR.ca
has
been licensed by REALTOR®
members of The Canadian Real Estate Association
members of The Canadian Real Estate Association
Nearby Listings Stat
Active listings
191
Min Price
$99,000
Max Price
$1,699,900
Avg Price
$339,785
Days on Market
84 days
Sold listings
75
Min Sold Price
$99,000
Max Sold Price
$899,900
Avg Sold Price
$310,852
Days until Sold
68 days
Additional Information about 11219 101 St Nw










