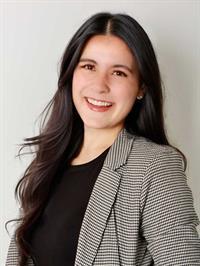203 15320 Bannister Road Se, Calgary
- Bedrooms: 2
- Bathrooms: 2
- Living area: 1025.3 square feet
- Type: Apartment
- Added: 4 days ago
- Updated: 3 days ago
- Last Checked: 18 hours ago
This Gorgeous Renovated 2 bed, 2 bath corner unit offers 1025sq/ft of open living space and comes with one U/G parking stall and a separate storage unit. Located on the 2nd floor with a large West facing balcony, this unit is a must see. The kitchen is a chefs delight consisting of upgraded S/S appliances, custom white cabinets, granite countertops, tiled backsplashes plus a large center breakfast bar that overlooks the spacious living room and separate dining area with a cozy gas fireplace. The huge master bedroom comes with a walk-in closet plus a 4pc ensuite. Completing this immaculate condo is a good sized 2nd bedroom, another 4pc bath plus in-suite laundry and a large front entrance. Beautiful LVP flooring runs through-out the main living area plus large windows that bring in tons of natural sunlight. Additional Bonuses include: Lake Privilege's, 1 U/G heated parking stall (#45) plus a separate storage unit (#45) and don't forget the Condo Fee's include ALL UTILITIES (electricity, heat, water, and sewer). Located close to schools, parks, Midnapore Lake, City transit, shops/restaurants and easy access to main roadways. A must see !! (id:1945)
powered by

Property Details
- Cooling: See Remarks
- Heating: Baseboard heaters
- Stories: 4
- Year Built: 2002
- Structure Type: Apartment
- Exterior Features: Stone, Stucco
- Architectural Style: Low rise
- Construction Materials: Wood frame
Interior Features
- Flooring: Carpeted, Vinyl Plank
- Appliances: Washer, Refrigerator, Dishwasher, Stove, Dryer, Microwave, Hood Fan, Window Coverings
- Living Area: 1025.3
- Bedrooms Total: 2
- Fireplaces Total: 1
- Above Grade Finished Area: 1025.3
- Above Grade Finished Area Units: square feet
Exterior & Lot Features
- Lot Features: No Smoking Home, Parking
- Parking Total: 1
- Parking Features: Underground
Location & Community
- Common Interest: Condo/Strata
- Street Dir Suffix: Southeast
- Subdivision Name: Midnapore
- Community Features: Golf Course Development, Lake Privileges, Fishing, Pets Allowed With Restrictions
Property Management & Association
- Association Fee: 607.19
- Association Name: Diversified
- Association Fee Includes: Common Area Maintenance, Property Management, Waste Removal, Heat, Electricity, Water, Insurance, Parking, Reserve Fund Contributions, Sewer
Tax & Legal Information
- Tax Year: 2024
- Parcel Number: 0029616828
- Tax Annual Amount: 1287
- Zoning Description: M-C2 d155
Room Dimensions
This listing content provided by REALTOR.ca has
been licensed by REALTOR®
members of The Canadian Real Estate Association
members of The Canadian Real Estate Association


















