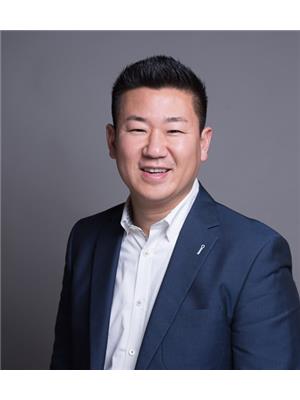262 Senlac Road, Toronto C 07
- Bedrooms: 6
- Bathrooms: 6
- Type: Residential
Source: Public Records
Note: This property is not currently for sale or for rent on Ovlix.
We have found 6 Houses that closely match the specifications of the property located at 262 Senlac Road with distances ranging from 2 to 10 kilometers away. The prices for these similar properties vary between 2,438,000 and 3,488,000.
Nearby Places
Name
Type
Address
Distance
Associated Hebrew Schools of Toronto
School
252 Finch Ave W
1.0 km
Gibson House Museum
Museum
5172 Yonge St
1.1 km
Milestone's Empress Walk
Bar
5095 Yonge St
1.3 km
FutureSkills High School
School
5635 Yonge St #202
1.5 km
Northview Heights Secondary School
School
550 Finch Ave W
1.5 km
Claude Watson School for the Arts
School
130 Doris Ave
1.6 km
Cardinal Carter Academy for the Arts
School
36 Greenfield Ave
1.7 km
Newtonbrook Secondary School
School
155 Hilda Ave
2.5 km
The Anne & Max Tanenbaum Community Hebrew Academy Of Toronto
School
200 Wilmington Ave
2.5 km
William Lyon Mackenzie Collegiate Institute
School
20 Tillplain Rd
3.3 km
Toronto Cricket Club
Park
Toronto
3.6 km
Miller Tavern
Bar
3885 Yonge St
3.8 km
Property Details
- Cooling: Central air conditioning
- Heating: Forced air, Natural gas
- Stories: 2
- Structure Type: House
- Exterior Features: Brick, Stucco
- Foundation Details: Poured Concrete
Interior Features
- Basement: Finished, N/A
- Appliances: Washer, Refrigerator, Central Vacuum, Dishwasher, Stove, Oven, Dryer, Microwave, Oven - Built-In, Window Coverings, Garage door opener remote(s), Water Heater - Tankless
- Bedrooms Total: 6
- Fireplaces Total: 3
- Bathrooms Partial: 1
Exterior & Lot Features
- Lot Features: Carpet Free, Sump Pump
- Water Source: Municipal water
- Parking Total: 4
- Parking Features: Attached Garage
- Building Features: Fireplace(s)
- Lot Size Dimensions: 43.01 x 138 FT
Location & Community
- Directions: Yonge/Shepherd
- Common Interest: Freehold
Utilities & Systems
- Sewer: Sanitary sewer
- Utilities: Sewer
Tax & Legal Information
- Tax Annual Amount: 13797.92
Additional Features
- Photos Count: 39
- Security Features: Alarm system, Security system, Smoke Detectors
Modern upscale home featuring the finest craftsmanship in Willowdale West. Chef-inspired kitchen w/oversize waterfall island. Built-in, custom floor-to-ceiling cabinetry w/ top of the lineAppliances. Executive Office w/ immaculate wall-to-wall book shelf/display. Lavish Spa in MasterEnsuite w/Soaker Tub and Rain Shower, Large Custom W/I Closets, European fixtures thru out. All BR Have Designated Ensuites! Fully finished basement with Soaring 11 ft ceilings. Spacious Backyard to build a Garden Suite or Add a Pool.







