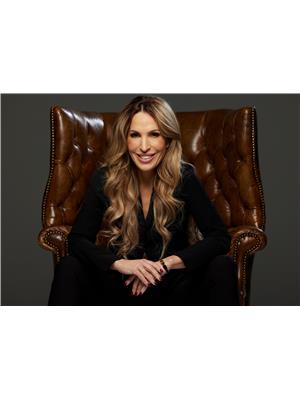13 Balmoral Avenue, Toronto Yonge St Clair
- Bedrooms: 3
- Bathrooms: 4
- Type: Residential
- Added: 58 days ago
- Updated: 14 days ago
- Last Checked: 4 hours ago
Everything regarding this luxurious semi-detached is designed to impress the Buyer with the grandeur of the building as well as the importance of the interior living spaces. Situated in the desirable Summerhill neighbourhood steps from Yonge St this property has curb appeal and pride of ownership throughout. Approximately 3000 sq ft of total living space with a sought after layout and design. Highest quality professional renovations and updating throughout, boasting a designer gourmet chef kitchen with balcony and open-concept living/dining rooms perfect for entertaining! Higher ceilings and multiple walkouts to private balconies/decks and a fully fenced backyard oasis in the heart of the city. Priceless third-level primary bedroom with custom closets and a spa-inspired ensuite. A spacious lower level above grade which can be used for multiple purposes including a recreation room, fourth bedroom with murphy bed, office or home gym with a walk-out to your private and landscaped yard. It's tranquil garden/trees make for a silent oasis while still just a stone's throw from all the action. Don't miss out on this opportunity to upsize or downsize! Definitely a must see!
powered by

Property Details
- Cooling: Central air conditioning
- Heating: Forced air, Natural gas
- Stories: 3
- Structure Type: House
- Exterior Features: Brick
- Foundation Details: Concrete
Interior Features
- Basement: Finished, Walk out, N/A
- Flooring: Hardwood, Laminate, Carpeted
- Appliances: Washer, Refrigerator, Water softener, Central Vacuum, Dishwasher, Stove, Dryer, Microwave, Freezer, Humidifier, Window Coverings
- Bedrooms Total: 3
- Bathrooms Partial: 2
Exterior & Lot Features
- Water Source: Municipal water
- Parking Total: 2
- Parking Features: Garage
- Lot Size Dimensions: 17.06 x 107.66 FT
Location & Community
- Directions: Balmoral Ave/Yonge St
- Common Interest: Freehold
Utilities & Systems
- Sewer: Sanitary sewer
Tax & Legal Information
- Tax Annual Amount: 11553.19
Room Dimensions
This listing content provided by REALTOR.ca has
been licensed by REALTOR®
members of The Canadian Real Estate Association
members of The Canadian Real Estate Association













