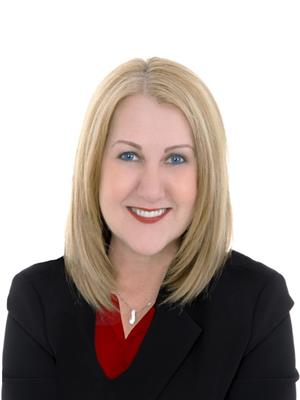16 Royal Amber Crescent, East Gwillimbury Mt Albert
- Bedrooms: 4
- Bathrooms: 2
- Type: Residential
- Added: 14 days ago
- Updated: 3 days ago
- Last Checked: 1 days ago
Rare to come by 4 bedroom home with huge potential and at a great value! Situated on a spacious premium corner lot, it offers the perfect setting for outdoor enjoyment while also giving you extra storage for your outdoor toys or to put in a pool! Inside, an open-concept design features soaring ceilings with natural light, fresh paint, and updates throughout. The newly finished basement, with garage access, provides extra living space or an opportunity for an in law suite or rental potential. The combined living and dining rooms showcase hardwood floors, a cathedral ceiling, and oversized windows that fill the space with natural light. The kitchen is a chefs dream with granite countertops, a glass tile backsplash, and a large center island with a breakfast bar, seamlessly connecting to the family room, complete with a cozy gas fireplace and custom built-ins. Outside, the beautifully landscaped yard includes new interlocking, a private fenced area, a new deck with a gazebo, and mature trees for added privacy. Located in the peaceful family friendly community of Mount Albert, this home offers both tranquility and easy access to Toronto, with excellent local schools and recreational facilities nearby. Perfect for families and professionals alike, it offers the best of both suburban serenity and city convenience.
powered by

Property Details
- Cooling: Central air conditioning
- Heating: Forced air, Natural gas
- Stories: 2
- Structure Type: House
- Exterior Features: Brick
- Foundation Details: Unknown
Interior Features
- Basement: Finished, Full
- Flooring: Hardwood, Laminate, Carpeted, Ceramic
- Appliances: Washer, Refrigerator, Dishwasher, Stove, Dryer, Window Coverings
- Bedrooms Total: 4
- Bathrooms Partial: 1
Exterior & Lot Features
- Water Source: Municipal water
- Parking Total: 4
- Parking Features: Attached Garage
- Building Features: Fireplace(s)
- Lot Size Dimensions: 35.2 x 111 FT
Location & Community
- Directions: King St/Centre St
- Common Interest: Freehold
Utilities & Systems
- Sewer: Sanitary sewer
Tax & Legal Information
- Tax Annual Amount: 3854.09
Room Dimensions
This listing content provided by REALTOR.ca has
been licensed by REALTOR®
members of The Canadian Real Estate Association
members of The Canadian Real Estate Association















