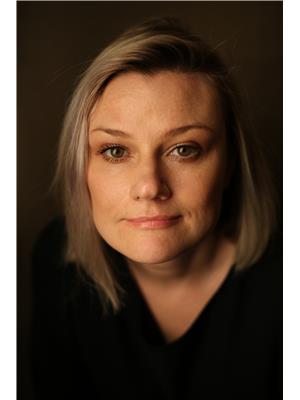10 Viscount Dr Nw, Rural Sturgeon County
- Bedrooms: 3
- Bathrooms: 3
- Living area: 176 square meters
- Type: Residential
- Added: 71 days ago
- Updated: 4 days ago
- Last Checked: 18 hours ago
Tranquil serenity meets modern luxury effortlessly. Gorgeous & FULLY FINISHED 2 storey that presents an Upgraded OPEN DESIGN w/rich hardwood flooring & New carpet 2021. The L/R opens to the dinette & chef's kitchen w/gorgeous cabinetry, quartz counters & New 2022 stainless steel appliances & has direct access to the massive deck overlooking a private oasis plus the gas line for your BBQ's. The comfortable F/R w/brick faced wood stove (wett approved 2021) plus an office & 2 pce bath complete the mainfloor. The Upper level boasts an O/S Primary suite w/4Pc Ensuite plus two addt'l bedrooms & another 4Pc Bath. The lower level is finished to include the family room, office/boot room area, laundry & storage room - plus you can walk out from the lower level to an O/S Heated Double Garage & the home is just minutes from St Albert & Edmonton. This beautiful 1.29 acre parcel has Central A/C, O/S Front & Back Deck, New Septic tank 2019, municipal water & sewer plus Apple, Cherry & Pear trees! A 10+ (id:1945)
powered by

Property DetailsKey information about 10 Viscount Dr Nw
Interior FeaturesDiscover the interior design and amenities
Exterior & Lot FeaturesLearn about the exterior and lot specifics of 10 Viscount Dr Nw
Tax & Legal InformationGet tax and legal details applicable to 10 Viscount Dr Nw
Room Dimensions

This listing content provided by REALTOR.ca
has
been licensed by REALTOR®
members of The Canadian Real Estate Association
members of The Canadian Real Estate Association
Nearby Listings Stat
Active listings
1
Min Price
$818,500
Max Price
$818,500
Avg Price
$818,500
Days on Market
70 days
Sold listings
3
Min Sold Price
$685,000
Max Sold Price
$1,475,000
Avg Sold Price
$1,086,333
Days until Sold
50 days
Nearby Places
Additional Information about 10 Viscount Dr Nw
















