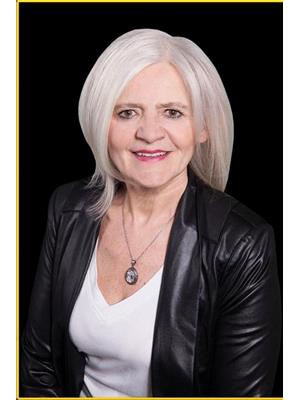103 Chambery Cr, St Albert
- Bedrooms: 3
- Bathrooms: 3
- Living area: 175.22 square meters
- Type: Residential
- Added: 15 days ago
- Updated: 1 days ago
- Last Checked: 8 hours ago
PARK FACING & GREEN BACKING, LARGE LOT! EXTRA WINDOWS. Experience the best in the community of Cherot, connected to trails and nature. This stunning 2-story, single-family home offers spacious, open-concept living with modern finishes. The main floor features 9' ceilings, walk-through pantry and a half bath. The kitchen includes a stainless steel hood fan, upgraded 42 cabinets, quartz countertops and convenient waterline to fridge. Upstairs, the house continues to impress with a bonus room, office/den, walk-in laundry room, full bath, and 3 large bedrooms. The master is a true oasis, complete with a walk-in closet and luxurious 5-piece ensuite with double sinks. Enjoy the comfort of this home with its separate side entrance, REAR deck, double attached garage, $3,000 appliance allowance, unfinished basement with painted floor, high-efficiency furnace, and triple-pane windows. Don't miss out on this incredible opportunity! UNDER CONSTRUCTION Photos may differ from actual property. (id:1945)
powered by

Show
More Details and Features
Property DetailsKey information about 103 Chambery Cr
- Heating: Forced air
- Stories: 2
- Year Built: 2024
- Structure Type: House
- Type: Single-family home
- Lot Type: Large lot
- Construction Status: Under construction
Interior FeaturesDiscover the interior design and amenities
- Basement: Unfinished, Full
- Appliances: Hood Fan, See remarks, Garage door opener, Garage door opener remote(s)
- Living Area: 175.22
- Bedrooms Total: 3
- Bathrooms Partial: 1
- Ceilings: 9' on main floor
- Layout: Open-concept
- Rooms: Bonus Room: true, Office/Den: true, Laundry Room: Type: Walk-in, Floor: Painted, Bedrooms: Total: 3, Master Suite: Oasis: true, Walk-in Closet: true, Ensuite: Type: 5-piece, Features: Double sinks, Bathrooms: Total: 2, Half Bath: true, Full Bath: true
- Kitchen Features: Hood Fan: Stainless steel, Cabinets: Upgraded 42, Countertops: Quartz, Pantry: Walk-through, Waterline: To fridge
Exterior & Lot FeaturesLearn about the exterior and lot specifics of 103 Chambery Cr
- Lot Features: See remarks
- Parking Features: Attached Garage
- Building Features: Ceiling - 9ft
- Facing: Park
- Backing: Green space
- Deck: Rear deck
- Windows: Triple-pane
Location & CommunityUnderstand the neighborhood and community
- Common Interest: Freehold
- Community: Cherot
- Accessibility: Connected to trails and nature
Utilities & SystemsReview utilities and system installations
- Heating: High-efficiency furnace
Tax & Legal InformationGet tax and legal details applicable to 103 Chambery Cr
- Parcel Number: 132177
Additional FeaturesExplore extra features and benefits
- Side Entrance: Separate
- Garage: Double attached
- Appliance Allowance: $3,000
- Basement: Unfinished
Room Dimensions

This listing content provided by REALTOR.ca
has
been licensed by REALTOR®
members of The Canadian Real Estate Association
members of The Canadian Real Estate Association
Nearby Listings Stat
Active listings
30
Min Price
$439,998
Max Price
$1,159,000
Avg Price
$635,600
Days on Market
82 days
Sold listings
17
Min Sold Price
$359,900
Max Sold Price
$749,900
Avg Sold Price
$519,329
Days until Sold
39 days
Additional Information about 103 Chambery Cr

















































