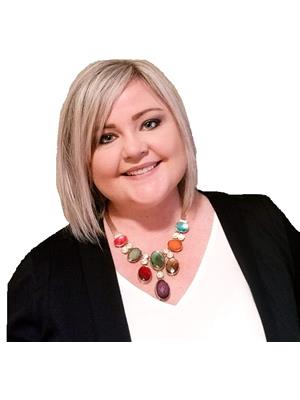454 Grandview Road, Wingham
- Bedrooms: 4
- Bathrooms: 3
- Living area: 1250 square feet
- Type: Residential
- Added: 41 days ago
- Updated: 2 days ago
- Last Checked: 7 hours ago
Welcome to this inviting bungalow, built in 2000, where comfort meets style in a peaceful community. This thoughtfully designed home features 3 spacious bedrooms on the main floor, including a primary suite with a private ensuite bathroom, ensuring a serene retreat for homeowners. The bright and airy living room flows seamlessly into the dining area, providing an ideal space for family gatherings and entertaining. The well-equipped kitchen boasts new quartz countertops installed in 2017, combining modern elegance with practicality for all your cooking needs. Venture downstairs to discover a generous family room, perfect for movie nights or playtime, along with an additional bedroom and a full bathroom—great for guests or extended family. Step outside to a nicely landscaped backyard that features a delightful 2-tiered deck, ideal for outdoor dining, relaxing, or gardening. The property also offers a 1.5 car garage, providing ample space for vehicles and storage. Recent updates include a new furnace installed in 2022 and a roof replacement in 2015, ensuring the home is both comfortable and well-maintained. Located in a friendly neighbourhood, this bungalow is close to parks, schools, and local amenities, making it the perfect place for families to thrive. Don’t miss the opportunity to make this charming property your new home! (id:1945)
powered by

Property Details
- Cooling: Central air conditioning
- Heating: Forced air, Natural gas
- Stories: 1
- Year Built: 2000
- Structure Type: House
- Exterior Features: Brick, Vinyl siding
- Foundation Details: Poured Concrete
- Architectural Style: Bungalow
Interior Features
- Basement: Finished, Full
- Appliances: Washer, Refrigerator, Water softener, Range - Gas, Dishwasher, Dryer, Hood Fan, Window Coverings
- Living Area: 1250
- Bedrooms Total: 4
- Fireplaces Total: 1
- Above Grade Finished Area: 1250
- Above Grade Finished Area Units: square feet
- Above Grade Finished Area Source: Other
Exterior & Lot Features
- Lot Features: Paved driveway, Sump Pump, Automatic Garage Door Opener
- Water Source: Municipal water
- Lot Size Units: acres
- Parking Total: 5
- Parking Features: Attached Garage
- Lot Size Dimensions: 0.17
Location & Community
- Directions: East on Charles street, at the very end turn South onto Grandview, on the west side.
- Common Interest: Freehold
- Subdivision Name: Wingham
Utilities & Systems
- Sewer: Municipal sewage system
- Utilities: Natural Gas, Electricity, Cable
Tax & Legal Information
- Tax Annual Amount: 4668.46
- Zoning Description: R1
Additional Features
- Security Features: Smoke Detectors
Room Dimensions
This listing content provided by REALTOR.ca has
been licensed by REALTOR®
members of The Canadian Real Estate Association
members of The Canadian Real Estate Association
















