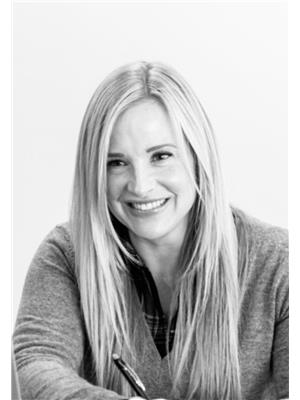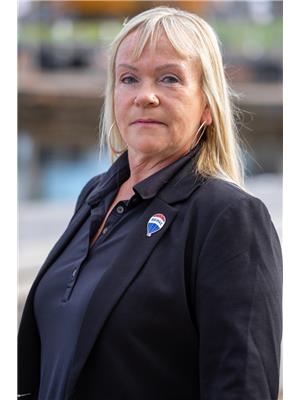40 Victoria Street, Asphodel Norwood Norwood
- Bedrooms: 2
- Bathrooms: 2
- Type: Residential
- Added: 24 days ago
- Updated: 1 days ago
- Last Checked: 13 hours ago
Gorgeous detached 1.5 story home in downtown Norwood location. This family home has spacious and bright main floor layout including living room/dining area, kitchen w/ island cabinet pantry and built-in shelves, eat-in, and window, mainfloor 3-pc w/rm and 2-pc w/rm. The second level Features a master bedroom, 2nd bedroom, and loft/foyer w/ built-in closets and cabinets, & window. Hardwood floor thru-out, mainfloor ceiling fan, gas fireplace, bay window, casita (detached structure) has new floor, new insulation, sealed room, gas fireplace heats main level & baseboards heat upstairs. This lovely house is surrounded by a beautiful garden with lots of annual flowers, perennials, shrubs, ferns, thousands of hostas, gardenias, roses peonies, lilies, hydrangeas.; garden shed, patio, pergola w/ interlocking brick ( 25 ft x 12 ft). Backyard is surrounded by a variety of flowers, plants, vegetables, fruit trees, detached pergola w/ platform, 2 tents, tool shed, lots of flowers and plants, raised beds. sprinkler, paved driveway. Sold ""As Is""
powered by

Property Details
- Cooling: Window air conditioner
- Heating: Baseboard heaters, Natural gas
- Stories: 1.5
- Structure Type: House
- Exterior Features: Wood, Stucco
- Foundation Details: Stone, Block
Interior Features
- Basement: Unfinished, Partial
- Flooring: Hardwood
- Appliances: Washer, Refrigerator, Water meter, Water purifier, Water softener, Central Vacuum, Dishwasher, Stove, Dryer, Microwave, Garburator, Blinds, Water Heater
- Bedrooms Total: 2
- Bathrooms Partial: 1
Exterior & Lot Features
- View: City view, View
- Lot Features: Wooded area, Wheelchair access, Dry, Sump Pump
- Water Source: Municipal water
- Parking Total: 9
- Parking Features: Detached Garage
- Building Features: Separate Electricity Meters, Fireplace(s)
- Lot Size Dimensions: 90 x 150 FT
Location & Community
- Directions: Highway 7 and Victoria Street
- Common Interest: Freehold
Utilities & Systems
- Sewer: Sanitary sewer
- Utilities: Sewer, Cable
Tax & Legal Information
- Tax Annual Amount: 2100
Additional Features
- Property Condition: Insulation upgraded
Room Dimensions

This listing content provided by REALTOR.ca has
been licensed by REALTOR®
members of The Canadian Real Estate Association
members of The Canadian Real Estate Association














