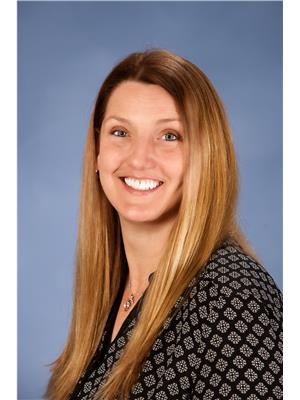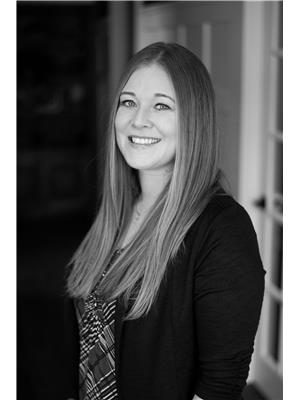302 9th Street, Keremeos
- Bedrooms: 3
- Bathrooms: 1
- Living area: 2240 square feet
- Type: Residential
- Added: 160 days ago
- Updated: 51 days ago
- Last Checked: 14 hours ago
Great location on the sunny bench in Keremeos just steps to Elementary and High Schools. Sewer is available on 9th Street, you can add a carriage house, or building a duplex with the current zoning. 3 bedroom home with full basement that you can walk to playgrounds, Rec Centre, and a quick half hour drive to Penticton amenities. Ready for a renovation and a few updates, if you are handy and want to build the equity yourself, this might be the right home for you! Solid family home in a great location, full basement, large yard and attached garage. Enclosed carport for storage, deck space, and large yard for games, parking or a massive garden! (id:1945)
powered by

Property DetailsKey information about 302 9th Street
- Roof: Asphalt shingle, Unknown
- Heating: Baseboard heaters, Electric
- Stories: 2
- Year Built: 1976
- Structure Type: House
Interior FeaturesDiscover the interior design and amenities
- Flooring: Mixed Flooring
- Appliances: Washer, Refrigerator, Oven - Electric, Dryer
- Living Area: 2240
- Bedrooms Total: 3
Exterior & Lot FeaturesLearn about the exterior and lot specifics of 302 9th Street
- View: Mountain view
- Lot Features: Level lot, Corner Site
- Water Source: Irrigation District
- Lot Size Units: acres
- Parking Total: 5
- Parking Features: Attached Garage, RV, See Remarks
- Lot Size Dimensions: 0.21
Location & CommunityUnderstand the neighborhood and community
- Common Interest: Freehold
Tax & Legal InformationGet tax and legal details applicable to 302 9th Street
- Zoning: Residential
- Parcel Number: 005-515-351
- Tax Annual Amount: 2660.3
Room Dimensions

This listing content provided by REALTOR.ca
has
been licensed by REALTOR®
members of The Canadian Real Estate Association
members of The Canadian Real Estate Association
Nearby Listings Stat
Active listings
9
Min Price
$219,000
Max Price
$715,000
Avg Price
$415,878
Days on Market
71 days
Sold listings
1
Min Sold Price
$300,000
Max Sold Price
$300,000
Avg Sold Price
$300,000
Days until Sold
125 days
Nearby Places
Additional Information about 302 9th Street





































