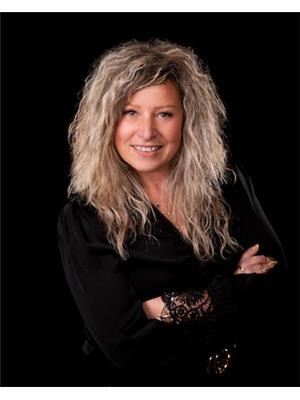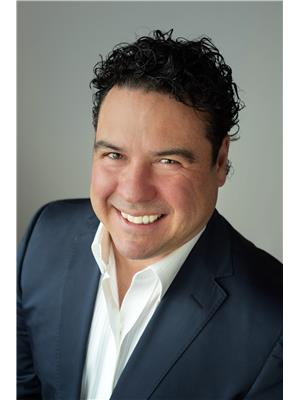7705 Saint Paul Street, Bas Caraquet
- Bedrooms: 5
- Bathrooms: 2
- Living area: 1943 square feet
- Type: Residential
- Added: 120 days ago
- Updated: 15 days ago
- Last Checked: 10 hours ago
Step into a piece of history with this charming 120 year old family home, lovingly maintained by the second generation of owners. This spacious residence features 5 bedrooms and 1.5 bathrooms, providing ample space for a growing family or to accommodate guests. Located just steps from the marina and the sea, you will enjoy a serene coastal lifestyle. Live less than 10 minutes from downtown Caraquet and its services. The house has generously sized common living rooms, perfect for family reunions and lovely evenings with friends, allowing you to create lasting memories. On the ground floor, entrance with storage, large functional kitchen with space dining room, living room with hardwood floors, master bedroom, main bathroom and laundry area. Upstairs, 4 bedrooms and a bathroom. 0.56 acre landscaped land, asphalt entrance and barn as accessory building. Must see! (id:1945)
powered by

Property Details
- Roof: Asphalt shingle, Unknown
- Heating: Stove, Oil, Electric, Wood
- Year Built: 1904
- Structure Type: House
- Exterior Features: Vinyl
- Foundation Details: Block
Interior Features
- Living Area: 1943
- Bedrooms Total: 5
- Bathrooms Partial: 1
- Above Grade Finished Area: 1943
- Above Grade Finished Area Units: square feet
Exterior & Lot Features
- Water Source: Municipal water
- Lot Size Units: acres
- Lot Size Dimensions: 0.56
Utilities & Systems
- Sewer: Municipal sewage system
Tax & Legal Information
- Parcel Number: 20352183
- Tax Annual Amount: 1394.35
Room Dimensions
This listing content provided by REALTOR.ca has
been licensed by REALTOR®
members of The Canadian Real Estate Association
members of The Canadian Real Estate Association















