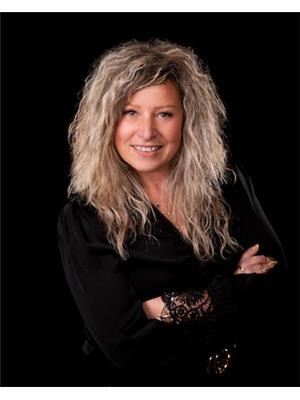264 Foulem Street, Caraquet
- Bedrooms: 3
- Bathrooms: 1
- Living area: 877 square feet
- Type: Residential
- Added: 80 days ago
- Updated: 15 days ago
- Last Checked: 2 days ago
Discover this charming bungalow with 3 bedrooms and 1 full bathroom, ideally located in the heart of the beautiful town of Caraquet. Only a few minutes from schools, the outdoor club, the cycle path and the sea, this house is perfect for a family. Enjoy a peaceful and welcoming living environment, close to all the amenities necessary for a pleasant daily life. On the ground floor: functional kitchen with island, open to the dining room which opens onto the private rear terrace. Bright living room with superb windows and hardwood floors, 3 bedrooms and a full bathroom with bath and shower. Semi finished basement with lots of potential. Possibility of having the laundry area in one of the bedrooms on the main floor or in the basement. House well maintained over the years which has undergone recent renovations including the roof shingles and exterior covering which were redone in 2021. Landscaping, mature trees, asphalt entrance and shed. Appliances included! Don't miss this opportunity! (id:1945)
powered by

Property Details
- Roof: Asphalt shingle, Unknown
- Heating: Electric
- Year Built: 1974
- Structure Type: House
- Exterior Features: Vinyl
- Foundation Details: Concrete
- Architectural Style: Bungalow
Interior Features
- Living Area: 877
- Bedrooms Total: 3
- Above Grade Finished Area: 1755
- Above Grade Finished Area Units: square feet
Exterior & Lot Features
- Water Source: Municipal water
- Lot Size Units: acres
- Lot Size Dimensions: 0.19
Utilities & Systems
- Sewer: Municipal sewage system
Tax & Legal Information
- Parcel Number: 20392155
- Tax Annual Amount: 1861.75
Room Dimensions
This listing content provided by REALTOR.ca has
been licensed by REALTOR®
members of The Canadian Real Estate Association
members of The Canadian Real Estate Association















