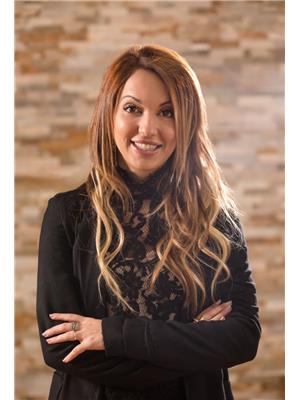1475 Upper Gage Avenue Unit 9, Hamilton
- Living area: 1468 square feet
- Type: Townhouse
- Added: 66 days ago
- Updated: 21 days ago
- Last Checked: 12 hours ago
This beautifully maintained end unit townhouse offers a perfect blend of style, comfort, and convenience. Three bedrooms with primary bedroom ensuite and balcony.With an abundance of natural light and a spacious, open floor plan, this property is ideal for perfect for families or if your downsizing. Bright and Airy Interiors enjoy the extra window and natural light that come with an end unit. The open-concept living and dining areas provide a warm and inviting atmosphere. Walk out from living room to your private patio oasis. Situated in a desirable neighborhood, you’re just minutes away from shopping, dining, parks, schools. Commuting is a breeze with easy access to major highways. (id:1945)
powered by

Property DetailsKey information about 1475 Upper Gage Avenue Unit 9
- Heating: Forced air, Natural gas
- Stories: 2
- Structure Type: Row / Townhouse
- Exterior Features: Brick, Aluminum siding
- Foundation Details: Block
- Architectural Style: 2 Level
Interior FeaturesDiscover the interior design and amenities
- Basement: Partially finished, Full
- Living Area: 1468
- Above Grade Finished Area: 1468
- Above Grade Finished Area Units: square feet
- Above Grade Finished Area Source: Other
Exterior & Lot FeaturesLearn about the exterior and lot specifics of 1475 Upper Gage Avenue Unit 9
- Lot Features: Balcony, Paved driveway, No Driveway, No Pet Home
- Water Source: Municipal water
- Parking Total: 1
Location & CommunityUnderstand the neighborhood and community
- Directions: SOUTH OF STONE CHURCH ON UPPER GAGE
- Common Interest: Condo/Strata
- Subdivision Name: 264 - Templemead
Property Management & AssociationFind out management and association details
- Association Fee: 487.55
- Association Fee Includes: Water, Insurance, Parking
Utilities & SystemsReview utilities and system installations
- Sewer: Municipal sewage system
Tax & Legal InformationGet tax and legal details applicable to 1475 Upper Gage Avenue Unit 9
- Tax Annual Amount: 2934

This listing content provided by REALTOR.ca
has
been licensed by REALTOR®
members of The Canadian Real Estate Association
members of The Canadian Real Estate Association
Nearby Listings Stat
Active listings
148
Min Price
$139,900
Max Price
$14,500,000
Avg Price
$845,150
Days on Market
37 days
Sold listings
66
Min Sold Price
$18
Max Sold Price
$3,750,000
Avg Sold Price
$792,516
Days until Sold
41 days
Nearby Places
Additional Information about 1475 Upper Gage Avenue Unit 9

























































