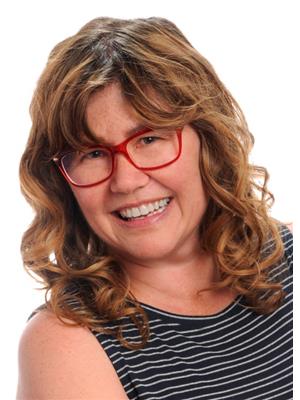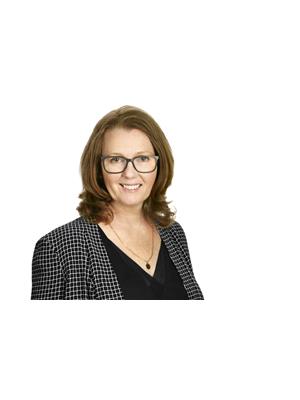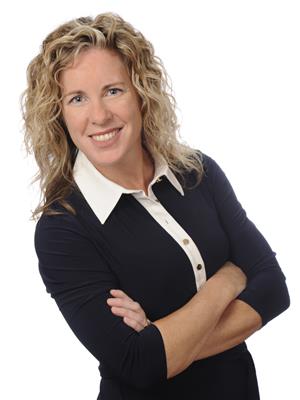5479 Second Erin Line, Erin
- Bedrooms: 3
- Bathrooms: 2
- Living area: 1300 square feet
- Type: Residential
Source: Public Records
Note: This property is not currently for sale or for rent on Ovlix.
We have found 6 Houses that closely match the specifications of the property located at 5479 Second Erin Line with distances ranging from 2 to 10 kilometers away. The prices for these similar properties vary between 829,000 and 1,149,000.
Nearby Listings Stat
Active listings
4
Min Price
$1
Max Price
$4,250,000
Avg Price
$2,873,750
Days on Market
116 days
Sold listings
2
Min Sold Price
$949,000
Max Sold Price
$1,549,900
Avg Sold Price
$1,249,450
Days until Sold
97 days
Recently Sold Properties
Nearby Places
Name
Type
Address
Distance
Acton District High School
School
21 Cedar Rd
11.2 km
Halton County Radial Railway
Museum
13629 Guelph Line
14.2 km
Caledon Ski Club LTD
Store
17431 Mississauga Rd
14.9 km
Guelph Air Park Airport
Airport
Guelph
16.2 km
Forks of the Credit Provincial Park
Park
Caledon
16.3 km
Terra Cotta Inn
Restaurant
175 King St
16.7 km
Centre Wellington District High School
School
905 Scotland St
17.3 km
The Millcroft Inn & Spa
Restaurant
55 John St
17.8 km
Goofie Newfie Bar & Grill The
Restaurant
105 Queen St W
18.9 km
Georgetown District High School
School
Halton Hills
18.9 km
Van Gali's Cafe & Inn & Catering
Restaurant
180 St Andrew St E
18.9 km
Guelph General Hospital
Hospital
115 Delhi Street
18.8 km
Property Details
- Cooling: None
- Heating: Forced air
- Stories: 1
- Structure Type: House
- Exterior Features: Wood, Log
- Foundation Details: Block
- Architectural Style: Bungalow
- Construction Materials: Wood frame
Interior Features
- Basement: Partially finished, Partial
- Appliances: Washer, Refrigerator, Dishwasher, Dryer, Window Coverings, Garage door opener
- Living Area: 1300
- Bedrooms Total: 3
- Fireplaces Total: 1
- Fireplace Features: Insert
- Above Grade Finished Area: 1300
- Above Grade Finished Area Units: square feet
- Above Grade Finished Area Source: Other
Exterior & Lot Features
- Lot Features: Conservation/green belt, Crushed stone driveway, Country residential, Sump Pump, Automatic Garage Door Opener
- Water Source: Drilled Well
- Lot Size Units: acres
- Parking Total: 6
- Parking Features: Attached Garage
- Lot Size Dimensions: 1.08
Location & Community
- Directions: Hwy 124 to Ospringe, turn north on 2nd line, property on RHS ( east)
- Common Interest: Freehold
- Subdivision Name: Erin
- Community Features: Quiet Area
Utilities & Systems
- Sewer: Septic System
Tax & Legal Information
- Tax Annual Amount: 4550.57
- Zoning Description: A
Additional Features
- Security Features: Smoke Detectors
Are you a single person, professional couple or young family looking for your piece of private country living without breaking the bank? Or perhaps you are looking to downsize without having to give up the country lifestyle that you know and love? This restored c1860, square log bungalow with board & batten addition, on a private 1 acre lot surrounded by trees, is sure to tick all the boxes on your wish list. Open concept main floor living area features a stunning stone fireplace as its focal point. As well, a modern kitchen with stainless steel appliances, granite counters and island with breakfast bar is sure to satisfy all your culinary needs. Main level includes 2 spacious bedrooms & 4pc bathroom ; lower level contains 3rd BR, rec room, and large utility/storage area. But wait, there is more. The Board & Batten addition includes an office space which could be used as a 4th BR, large mudroom for dogs, coats & boots, a 3 pc bathroom ( includes shower) and access to the oversized single bay insulated/heated garage. Outdoor living space offers a generous sized composite deck overlooking the large backyard and woods. This property has so much to offer - you really should check it out in person to see for yourselves. Located on a paved country road, 10 min west of town of Erin, this property easily fits in commuter distance to the GTA, Guelph and Orangeville areas. Book your showing today! (id:1945)
Demographic Information
Neighbourhood Education
| Master's degree | 10 |
| Bachelor's degree | 45 |
| Certificate of Qualification | 15 |
| College | 90 |
| University degree at bachelor level or above | 60 |
Neighbourhood Marital Status Stat
| Married | 325 |
| Widowed | 35 |
| Divorced | 15 |
| Separated | 15 |
| Never married | 115 |
| Living common law | 40 |
| Married or living common law | 370 |
| Not married and not living common law | 180 |
Neighbourhood Construction Date
| 1961 to 1980 | 40 |
| 1981 to 1990 | 30 |
| 1991 to 2000 | 30 |
| 2006 to 2010 | 40 |
| 1960 or before | 55 |









